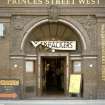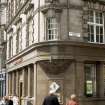Following the launch of trove.scot in February 2025 we are now planning the retiral of some of our webservices. Canmore will be switched off on 24th June 2025. Information about the closure can be found on the HES website: Retiral of HES web services | Historic Environment Scotland
Edinburgh, 2, 3, 4 Queensferry Street
Club (20th Century) (1901), Commercial Office (20th Century) (1901)
Site Name Edinburgh, 2, 3, 4 Queensferry Street
Classification Club (20th Century) (1901), Commercial Office (20th Century) (1901)
Alternative Name(s) Caledonian United Services Club; Commercial Bank
Canmore ID 141609
Site Number NT27SW 1690
NGR NT 24609 73681
Datum OSGB36 - NGR
Permalink http://canmore.org.uk/site/141609
- Council Edinburgh, City Of
- Parish Edinburgh (Edinburgh, City Of)
- Former Region Lothian
- Former District City Of Edinburgh
- Former County Midlothian
ARCHITECT: Sydney Mitchell & Wilson 1900
Sir Henry Lintot 1938-40 - painting of the Trades on the ceiling of the bank
Tarbolton & Ochterlony 1938-40 - alterations to bank
NMRS REFERENCE:
Plans:
Dick Peddie & MacKay, Edinburgh new & alterations
Bin 1, Bag 3 Sydney Mitchell & Wilson 1893
EXTERNAL REFERENCE:
National Monuments Record London:
Bedford Lemere register 10 37513/16 -negatives
Scottish Records Office
A View of the West End from No 2 Queensferry Street. Print. Trade card of Geroge Brown, Baker.
Artist A R Smith. Engraver: W Cruikshank.
19th century GD 136/1340
Project (1997)
The Public Monuments and Sculpture Association (http://www.pmsa.org.uk/) set up a National Recording Project in 1997 with the aim of making a survey of public monuments and sculpture in Britain ranging from medieval monuments to the most contemporary works. Information from the Edinburgh project was added to the RCAHMS database in October 2010 and again in 2012.
The PMSA (Public Monuments and Sculpture Association) Edinburgh Sculpture Project has been supported by Eastern Photocolour, Edinburgh College of Art, the Edinburgh World Heritage Trust, Historic Scotland, the Hope Scott Trust, The Old Edinburgh Club, the Pilgrim Trust, the RCAHMS, and the Scottish Archive Network.
Field Visit (12 February 2001)
Shield decorated with crossed sword and anchor with a crown above. All in elaborate cartouche flanked by thistles, roses and shamrocks.
The building was built by Sydney Mitchell & Wilson for the Commercial Bank, with the Caledonian United Services Club above.
Inscriptions : Below shield:
CONCORDIA
Signatures : None
Design period : 1901
Information from Public Monuments and Sculpture Association (PMSA Work Ref : EDIN0204)
Field Visit (12 February 2001)
Keystone above doorway carved with an anchor and rope in an oval, surmounted by a crown of boats. In spandrels either side of pedimented doorway are (left): a laurel wreath with crossed swords, surmounted by a crown, and (right): a buckled belt in a circle with an eagle with outstretched wings, surmounted by a crown. Both spandrels are filled with foliage.
Inscriptions : On round shield on right of doorway:
PER ROVA AD ASTRA
Signatures : None
Design period : 1938 - 1940
Information from Public Monuments and Sculpture Association (PMSA Work Ref : EDIN0205)
Standing Building Recording (7 May 2024 - 9 May 2024)
NT 24598 73683 A Level 2 historic building survey was undertaken of the buildings on the site at 2 – 14 Shandwick Place, 1 – 8 Queensferry Street & 1 – 3 Queensferry Street lane, Edinburgh prior to and during development which included a photographic, written and drawn record. Both the exterior and interior of the structures were examined, described, photographed, and surveyed.
The buildings are multi-phased with a range of functions through the 19th and 20th century. Proposed lines of streets for the New Town of Edinburgh were begun in 1801, and the earliest buildings on the site is what survives of the large tenement block at 4 – 8 Queensferry Street, and Shandwick Place was created when they were eventually constructed in late 1800s – 1810s.
Later developments in the later 19th century include the replacement of the building (which was designed by James Tait) in 1880 now known as 6 – 8 Shandwick Place. The buildings at Nos 10 – 14 Shandwick Place (now occupied by Specsavers and Holland and Barret to the ground floor) were also built between 1877 – 1892. The rear yard to the plot was slowly infilled with single-storey buildings by the late 19th century and much of the site at Shandwick Place was occupied at this time by the Adams Furniture Warehouse. In 1901, the corner of the plot between Shandwick Place and Queensferry Street was rebuilt for the Commercial Bank of Scotland, a grand edifice on a prominent site designed by Sydney Mitchell & Wilson.
Later 20th century developments have seen a number of retail places comes and go, mostly to the ground floor, with offices and apartments above. The upper floor levels have been vacant for some time and had been stripped out prior to survey which has provided the opportunity to identify the original layout and character of the rooms. The main fixtures and fittings that have survived have included panelled doors, windows bays and cornicing, although most of the original or later fireplaces have been removed and blocked-up, with a handful of examples surviving with marble surrounds in the principal rooms.
Information from D. Sproat - AOC Archaeology Group, 2024.
OASIS ID: aocarcha1-523703










