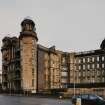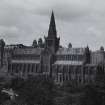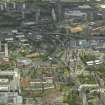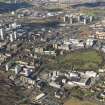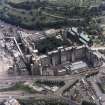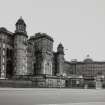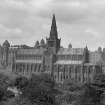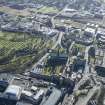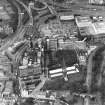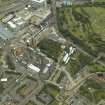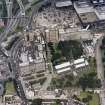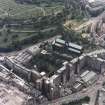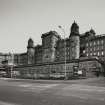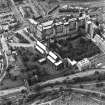Pricing Change
New pricing for orders of material from this site will come into place shortly. Charges for supply of digital images, digitisation on demand, prints and licensing will be altered.
Glasgow, 82-86 Castle Street, Royal Infirmary, Main Blocks
Hospital (20th Century)
Site Name Glasgow, 82-86 Castle Street, Royal Infirmary, Main Blocks
Classification Hospital (20th Century)
Alternative Name(s) 84 Castle Street; Robert And James Dick Block; Templeton Block; Jubilee Block; Cathedral Square; Vicar's Alley
Canmore ID 141443
Site Number NS66NW 59
NGR NS 60178 65658
Datum OSGB36 - NGR
Permalink http://canmore.org.uk/site/141443
- Council Glasgow, City Of
- Parish Glasgow (City Of Glasgow)
- Former Region Strathclyde
- Former District City Of Glasgow
- Former County Lanarkshire
Building Notes
In March 1960, Basil Spence & Partners were invited to act as architects for a proposed new extension to the Royal Infirmary in Glasgow. The new building, located adjacent to the existing hospital, was to house teaching departments for gynecology, medicine and surgery together with ophthalmological wards and out-patient facilities, a biochemistry department and a canteen. As erected, the cluster of buildings take the form of geometric blocks disposed over a series of raised platforms. The project is often referred to as phase one of what was intended to be a complete replacement of the GRI buildings. However, they were not completed until 1983 and the second phase was abandoned.
Archive Details
The Sir Basil Spence Archive holds one manuscript file for this project containing correspondence, minutes of a meeting and a schedule of the accommodation required by the new building. There are also five photographs of the architects’ model for a preliminary scheme. Information about the building can also be found in the Edinburgh Accounts file, MS 2329/X/14/4, which forms part of the Sir Basil Spence Archive.
The Spence, Glover & Ferguson Collection, also held by RCAHMS, contains nine drawings and a large amount of photographic material.
This text was written as one of the outputs of the Sir Basil Spence Archive Project, supported by the Heritage Lottery Fund, 2005-08.
NS 6023 6586 An evaluation was carried out in August 2004 in advance of a proposed car park. Numerous building foundations were identified, dated to the 19th century, many on the 1st edition OS map. A tunnel or drain, most likely related to the Monklands Canal Basin, constructed by 1782 and located to the N of the area, was identified in the northern part of the development area.
No original ground surfaces were identified, and it would appear that there has been extensive landscaping and terracing over the entire area. As a result, no remains dating to before the 18th or 19th centuries were identified.
Report lodged with WoSAS SMR and the NMRS.
Sponsors: Impreglio New Cross Ltd, Raynesway Construction.
K Dingwall 2004.
NS66NW 59.01 NS 60140 65666 Accident and Emergency including Lister lecture theatre
NS66NW 59.02 NS 60183 65786 Clocktower
NS66NW 59.03 NS 60191 65789 88a - 92 Castle Street
NS66NW 59.04 NS 60176 65780 Gateway
NS66NW 59.05 NS 60295 65722 Nurses Home
NS66NW 59.06 NS 60316 65645 Nurses Home
Successor to NS66NW 86, which previously stood on this site.
Architect:
James Miller 1914 Operating theatre
REFERENCE:
University of Glasgow Library Archives
James Miller 1914 - plans













































































