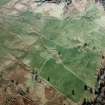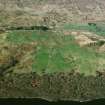Pricing Change
New pricing for orders of material from this site will come into place shortly. Charges for supply of digital images, digitisation on demand, prints and licensing will be altered.
Upcoming Maintenance
Please be advised that this website will undergo scheduled maintenance on the following dates:
Thursday, 9 January: 11:00 AM - 3:00 PM
Thursday, 23 January: 11:00 AM - 3:00 PM
Thursday, 30 January: 11:00 AM - 3:00 PM
During these times, some functionality such as image purchasing may be temporarily unavailable. We apologise for any inconvenience this may cause.
Croftvellick
Corn Drying Kiln (Period Unassigned), Township (Period Unassigned)
Site Name Croftvellick
Classification Corn Drying Kiln (Period Unassigned), Township (Period Unassigned)
Alternative Name(s) Croftvellich; Easter Carwhin; Carie
Canmore ID 140406
Site Number NN63NW 50
NGR NN 64374 36909
Datum OSGB36 - NGR
Permalink http://canmore.org.uk/site/140406
- Council Perth And Kinross
- Parish Kenmore (Perth And Kinross)
- Former Region Tayside
- Former District Perth And Kinross
- Former County Perthshire
NN63NW 50 64374 36909.
A farmstead, comprising five roofed, two unroofed buildings and two enclosures is depicted on the 1st edition of the OS 6-inch map (Perthshire 1867, sheet lxix). Five unroofed buildings and one enclosure are shown on the current edition of the OS 1:10000 map (1981).
Information from RCAHMS (AKK) 23 February 1998.
The remains of this township, comprising eight buildings (including a corn-drying kiln) and two enclosures, stand in improved pasture to the SE of a wooded knoll about 800m SW of Carie farmsteading.
The two largest buildings, representing the remains of a pair of byre-dwellings, stand together at the centre of the township, both facing SSE. That to the E (BL00 134) measures 19m in length by 4.1m in breadth within walls up to 1.9m high at the sides, and it has been divided into two compartments by the insertion of a partition wall whose gable, standing 3m high, is almost complete. The E compartment, 9.1m long, is the better preserved; it has a central entrance (with an intact lintel) on the S, flanked by a pair of windows (which also retain their lintels), and there is a third window in the N wall, opposite the entrance. There are three cruck-slots in the S wall and one in the N wall, and there has been a hearth at the W end, its backstone being set against the base of the partition. The W compartment, which has been reduced to its wall footings, has an entrance on the S and a stone-lined drain running down the centre of the interior, the latter indicating that this compartment served as a byre. The other byre-dwelling (BL00 133) measures 15.6m by 4.3m within walls up to 1.7m in height at the sides, and 3.2m in height at the E gable, which is almost complete. Much of the S side has collapsed, but cruck-slots are visible in the north wall. The building has been divided into two compartments, linked by an opening in the partition (which, as with the first building, is a secondary insertion). The larger E compartment measures 9.2m in length, and probably has an entrance in the S side, though the wall here has largely collapsed. At the W end there is a fireplace and chimney breast against the partition wall. The W compartment, probably the byre end, has two entrances, both on the S.
Immediately in front of the byre-dwellings there is a small gable-ended outhouse (BL00 132), measuring internally 4.1m by 3m, and a roughly square enclosure. Beyond these there is a larger rectangular enclosure and two more buildings (BL00 130-1). The large enclosure measures about 40m from ENE to WSW by 25m transversely, and one of the buildings (BL00 130) forms its S corner. Aligned NNW and SSE, it measures 11.3m in length and 4.1m in breadth within walls up to 2m in height, and it has been divided into two compartments. There is a blocked entrance on the E side, leading from the enclosure into the N compartment, and an outshot extends 2.7m to the N. The axis of this building suggests it may have served as a barn; if so there may have been a doorway in the W side, opposite the blocked entrance, but that wall has collapsed. The other building (BL00 131) stands a few metres E of the enclosure. It too is aligned NNW and SSE, and may also have served as a barn. It measures 11m by 4.7m within walls up to 0.9m in height, and it contains a later two-compartment pen. An outshot at the N end extends 4.1m.
Behind the byre-dwellings there are the final two rectangular buildings and the corn-drying kiln (BL00 135-7). One building (BL00 135), immediately behind the E byre-dwelling, measures 8.2m from ENE to WSW by 3.1m transversely within rubble walls up to 0.4m in height. To the W of it there are the footings of a slightly smaller building (BL00 136), measuring internally 7.1m from ENE to WSW by 3.7m transversely. A later pen, possibly a pigsty, has been constructed over the E end of the latter building; aligned NNW and SSE, the pen has two compartments and a gabled NNW end, which now stands 1.6m high. Finally, the kiln (BL00 137) has been set into rising ground on the NE edge of the township. Its bowl measures 2m in diameter and at least 1.3m in depth, and the flue, which has collapsed, opened to the S.
John Farquharson's 1769 Survey of the North Side of Loch Tay (National Archives of Scotland, RHP 973/1 Plan 8) depicts a township at this location comprising eleven buildings and three enclosures; five of the buildings described above, including the two byre-dwellings, appear to occupy the same positions as five of those mapped by Farquharson (BL00 131, 133-6). The 1st edition of the OS 6-inch map (Perthshire 1867, sheet lxix) shows all the buildings described with the exception of the kiln; most are shown as roofed, but two (BL00 132 and 136) are shown as unroofed. The layout depicted on that map suggests that at that time the township was divided into two discrete farmsteads, each centred on one of the byre-dwellings: for example, the large rectangular enclosure is shown divided into two. The 2nd edition of the OS map (Perthshire 1900, sheet lxix NW) depicts all the buildings but one (BL00 135); four of them are shown roofed (BL00 130, 132, 133 and the E half of BL00 134); the other three (BL00 131, 136 and the kiln BL00 137) are unroofed. The gabled N half of the possible pigsty overlying building BL00 136 is also shown as roofed. All three of these maps name the township Croftvellich, and in 1769 it stood on the farm of Easter Carwhin. The remains now lie on Carie farm.
(BL00 130-7, 2548)
Visited by RCAHMS (MFTR) 5 April 2000










