|
Photographs and Off-line Digital Images |
ED 7148 |
Collection of photographs by George Chrystal and Francis Maxwell Chrystal, photographers, Edinburgh, |
Cramond Inn, Glebe road
General view along street from South |
1900 |
Item Level |
|
|
Print Room |
E 82137 PO |
|
View from N. |
c. 1880 |
Item Level |
|
|
Photographs and Off-line Digital Images |
ED 15003 |
List C Survey |
Edinburgh, Cramond, Alley between 6 and 7 Cramond Glebe Road
General view down alley |
1975 |
Item Level |
|
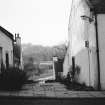 |
On-line Digital Images |
SC 536694 |
|
Edinburgh, Cramond, Alley between 6 and 7 Cramond Glebe Road
General view down alley |
|
Item Level |
|
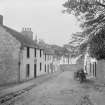 |
On-line Digital Images |
SC 1131145 |
Collection of photographs by George Chrystal and Francis Maxwell Chrystal, photographers, Edinburgh, |
Cramond Inn, Glebe road
General view along street from South |
1900 |
Item Level |
|
|
Manuscripts |
MS 6360/80 |
Records from Headland Archaeology Ltd, archaeologists, Edinburgh, Scotland |
Archive information sheet |
7/2010 |
Item Level |
|
|
Manuscripts |
MS 6360/81 |
Records from Headland Archaeology Ltd, archaeologists, Edinburgh, Scotland |
Archaeological test pits at Cramond Glebe Road |
7/2010 |
Item Level |
|
|
Manuscripts |
MS 6360/82 |
Records from Headland Archaeology Ltd, archaeologists, Edinburgh, Scotland |
Drawing of site |
7/2010 |
Item Level |
|
|
Manuscripts |
MS 6360/83 |
Records from Headland Archaeology Ltd, archaeologists, Edinburgh, Scotland |
Section and site drawings |
7/2010 |
Item Level |
|
|
Manuscripts |
MS 6360/84 |
Records from Headland Archaeology Ltd, archaeologists, Edinburgh, Scotland |
Written scheme of investigation for archaeological works |
7/2010 |
Item Level |
|
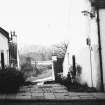 |
On-line Digital Images |
SC 1645862 |
List C Survey |
Edinburgh, Cramond, Alley between 6 and 7 Cramond Glebe Road
General view down alley |
1975 |
Item Level |
|
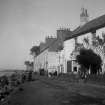 |
On-line Digital Images |
SC 1773544 |
Collection of photographs by George Chrystal and Francis Maxwell Chrystal, photographers, Edinburgh, |
Cramond Inn, Glebe road, General view. |
1900 |
Item Level |
|
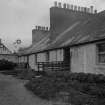 |
On-line Digital Images |
SC 1773545 |
Collection of photographs by George Chrystal and Francis Maxwell Chrystal, photographers, Edinburgh, |
Cramond Inn, Glebe road, General view. |
1900 |
Item Level |
|
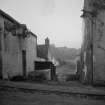 |
On-line Digital Images |
SC 1773546 |
Collection of photographs by George Chrystal and Francis Maxwell Chrystal, photographers, Edinburgh, |
Cramond Inn, Glebe road, General view. |
1900 |
Item Level |
|
|
Photographs and Off-line Digital Images |
ED 7096 |
Collection of photographs by George Chrystal and Francis Maxwell Chrystal, photographers, Edinburgh, |
Cramond Inn, Glebe road, General view. |
1900 |
Item Level |
|
|
Photographs and Off-line Digital Images |
ED 7149 |
Collection of photographs by George Chrystal and Francis Maxwell Chrystal, photographers, Edinburgh, |
Cramond Inn, Glebe road, General view. |
1900 |
Item Level |
|
|
Photographs and Off-line Digital Images |
ED 7150 |
Collection of photographs by George Chrystal and Francis Maxwell Chrystal, photographers, Edinburgh, |
Cramond Inn, Glebe road, General view. |
1900 |
Item Level |
|
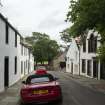 |
On-line Digital Images |
DP 303356 |
Historic Environment Scotland |
Crammond. General view of Crammond Village, no.s 30, 32 , 34 and Crammond Inn from south. |
2/7/2019 |
Item Level |
|
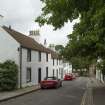 |
On-line Digital Images |
DP 303357 |
Historic Environment Scotland |
Cramond. General view of village from south. |
2/7/2019 |
Item Level |
|
|
Prints and Drawings |
IGL W477/1 |
Records of Ian Gordon Lindsay and Partners, architects, Edinburgh, Scotland |
Plans, sections and elevations showing renovation of old inn including survey and preliminary sketches. Plans, sections and elevations of waterfront building showing conversion to restaurant. |
c. 1958 |
Batch Level |
|
|
Prints and Drawings |
IGL W477/2 |
Records of Ian Gordon Lindsay and Partners, architects, Edinburgh, Scotland |
Plans, sections and elevations showing renovation of shop and houses at 7 to 19 Glebe Road, 20 to 51 Riverside and Old Inn building. Site layout plan showing drainage and footpaths. Details of kitchen. |
c. 1958 |
Batch Level |
|
|
Prints and Drawings |
IGL W477/3 |
Records of Ian Gordon Lindsay and Partners, architects, Edinburgh, Scotland |
Survey drawings including palns, sections and elevations. |
c. 1958 |
Batch Level |
|
|
Prints and Drawings |
IGL W477/4 |
Records of Ian Gordon Lindsay and Partners, architects, Edinburgh, Scotland |
Survey and sketch drawings including palns, sections and elevations. |
c. 1958 |
Batch Level |
|
|
Prints and Drawings |
IGL W477/5 |
Records of Ian Gordon Lindsay and Partners, architects, Edinburgh, Scotland |
Layout plans showing details of gas supply, electricity supply, drainage, street lighting and footpaths. Plans, sections and elevations showing reconditoning of shop and house at 7 - 19 Glebe Road. |
1958 |
Batch Level |
|