|
Photographs and Off-line Digital Images |
GW 2733 |
|
182 - 186 Trongate.
General view from NE. |
13/9/1977 |
Item Level |
|
|
Photographs and Off-line Digital Images |
GW 2734 |
|
182 - 186 Trongate, interior.
View of third floor central apartment from SW. |
13/9/1977 |
Item Level |
|
|
Photographs and Off-line Digital Images |
GW 2735 |
|
182 - 186 Trongate, interior.
Detail of stair. |
13/9/1977 |
Item Level |
|
|
Photographs and Off-line Digital Images |
GW 2736 |
|
182 - 186 Trongate, interior.
Detail of spring latch and lock mechanism. |
13/9/1977 |
Item Level |
|
|
Photographs and Off-line Digital Images |
GW 2737 |
|
182 - 186 Trongate, interior.
Detail of specimen cornice and frieze. |
13/9/1977 |
Item Level |
|
|
Photographs and Off-line Digital Images |
GW 2738 |
|
182 - 186 Trongate, interior.
Detail of chimneypiece in E wall of third floor central apartment. |
13/9/1977 |
Item Level |
|
|
Photographs and Off-line Digital Images |
GW 2739 |
|
182 - 186 Trongate, interior.
Detail of specimen moulded stone fireplace on second floor. |
13/9/1977 |
Item Level |
|
|
Prints and Drawings |
GWD 120/1 |
|
182 - 186 Trongate.
Part floor plan.
Titled: '182-6 Trongate, Glasgow' 'Surveyed 21/4/77 by SS, DRB, GS'. |
21/4/1977 |
Item Level |
|
|
All Other |
GWR 16/1 |
|
Record sheet. |
19/5/1977 |
Item Level |
|
|
All Other |
E 82100 NC |
|
182 - 186 Trongate, Spreull's Court
Newscutting from The Glasgow Herald, with a sketch of a doorway
Titled: 'Spreull's Court' |
27/3/1954 |
Item Level |
|
|
All Other |
E 82099 NC |
|
182 - 186 Trongate, Spreull's Court
Sketch from The Glasgow Herald of a stair
Titled: 'The hanging spiral stair of Spreull's Land in the Trongate (Drawings by Geoffrey Squire)' |
27/3/1954 |
Item Level |
|
|
Photographs and Off-line Digital Images |
GW 2750 |
|
182 - 190 Trongate.
View from SW at junction with Glassford Street. |
14/9/1977 |
Item Level |
|
|
Photographs and Off-line Digital Images |
GW 2751 |
|
182 - 190 Trongate.
View from SE. |
14/9/1977 |
Item Level |
|
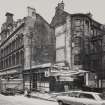 |
On-line Digital Images |
SC 2603357 |
|
182 - 186 Trongate.
General view from NE. |
13/9/1977 |
Item Level |
|
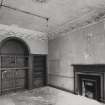 |
On-line Digital Images |
SC 2603358 |
|
182 - 186 Trongate, interior.
View of third floor central apartment from SW. |
13/9/1977 |
Item Level |
|
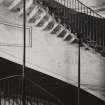 |
On-line Digital Images |
SC 2603359 |
|
182 - 186 Trongate, interior.
Detail of stair. |
13/9/1977 |
Item Level |
|
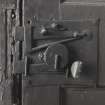 |
On-line Digital Images |
SC 2603360 |
|
182 - 186 Trongate, interior.
Detail of spring latch and lock mechanism. |
13/9/1977 |
Item Level |
|
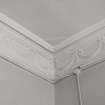 |
On-line Digital Images |
SC 2603361 |
|
182 - 186 Trongate, interior.
Detail of specimen cornice and frieze. |
13/9/1977 |
Item Level |
|
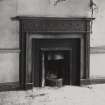 |
On-line Digital Images |
SC 2603362 |
|
182 - 186 Trongate, interior.
Detail of chimneypiece in E wall of third floor central apartment. |
13/9/1977 |
Item Level |
|
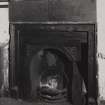 |
On-line Digital Images |
SC 2603363 |
|
182 - 186 Trongate, interior.
Detail of specimen moulded stone fireplace on second floor. |
13/9/1977 |
Item Level |
|
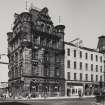 |
On-line Digital Images |
SC 2603364 |
|
182 - 190 Trongate.
View from SW at junction with Glassford Street. |
14/9/1977 |
Item Level |
|
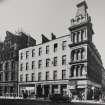 |
On-line Digital Images |
SC 2603365 |
|
182 - 190 Trongate.
View from SE. |
14/9/1977 |
Item Level |
|