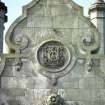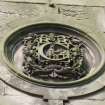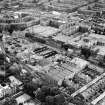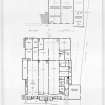|
Photographs and Off-line Digital Images |
PSA G/6997/1 |
Records of the Property Services Agency, Department of the Environment, Edinburgh, Scotland |
20 Brandon Street.
General view. |
1985 |
Item Level |
|
|
Prints and Drawings |
GHT PB/214/A/1 |
Records of George Heriot's Trust, Edinburgh, Scotland |
Plan showing proposed railing.
Titled: 'Messrs R & R Clark's Premises Perth Street Plan Shewing Proposed Railing &c'.
Insc: 'Approved of May 14th 1894'.
Dated: 'Edinburgh 3rd May 1894'. |
3/5/1894 |
Item Level |
|
|
Photographs and Off-line Digital Images |
D 73210 |
Records of Dick Peddie and McKay, architects, Edinburgh, Scotland |
Photographic copy of drawing of ground floor plan. |
|
Item Level |
|
|
Photographs and Off-line Digital Images |
D 73208 |
Records of Dick Peddie and McKay, architects, Edinburgh, Scotland |
Additions and alterations of print works for R and R Clark Ltd.
Photographic copy of proposed alterations to boiler house. |
1955 |
Item Level |
|
|
Photographs and Off-line Digital Images |
D 73207 |
Records of Dick Peddie and McKay, architects, Edinburgh, Scotland |
Additions and alterations of print works for R and R Clark Ltd.
Photographic copy of first floor plan and sections A-A, B-B and C-C. |
1948 |
Item Level |
|
|
Photographs and Off-line Digital Images |
D 73206 |
Records of Dick Peddie and McKay, architects, Edinburgh, Scotland |
Additions and alterations of print works for R and R Clark Ltd.
Photographic copy of elevation to Glenogle Road, east and west elevations, sections A-B and C-D. |
4/1960 |
Item Level |
|
 |
On-line Digital Images |
SC 1227673 |
Public Monuments and Sculpture Association (PMSA), Edinburgh Regional Archive |
View of carved panel in gable. |
20/9/2002 |
Item Level |
|
 |
On-line Digital Images |
DP 097773 |
Public Monuments and Sculpture Association (PMSA), Edinburgh Regional Archive |
View of R & R Clark Ltd, Printing Works medallion, in central gable of 20 Brandon Street. |
21/5/2009 |
Item Level |
|
 |
On-line Digital Images |
SC 1269291 |
Records of Aerofilms Ltd, aerial photographers, Bristol, England |
Edinburgh, general view, showing William Younger and Co. Ltd. Canonmills Maltings and Cooperage, Glenogle Road and Brandon Street. Oblique aerial photograph taken facing south-east. This image has been produced from a crop marked negative. |
6/7/1949 |
Item Level |
|
|
Photographs and Off-line Digital Images |
SC 1395563 |
Records of Dick Peddie and McKay, architects, Edinburgh, Scotland |
Additions and alterations of print works for R and R Clark Ltd.
Photographic copy of elevation to Glenogle Road, east and west elevations, sections A-B and C-D. |
4/1960 |
Item Level |
|
|
Photographs and Off-line Digital Images |
SC 1395564 |
Records of Dick Peddie and McKay, architects, Edinburgh, Scotland |
Additions and alterations of print works for R and R Clark Ltd.
Photographic copy of first floor plan and sections A-A, B-B and C-C. |
1948 |
Item Level |
|
|
Photographs and Off-line Digital Images |
SC 1395565 |
Records of Dick Peddie and McKay, architects, Edinburgh, Scotland |
Additions and alterations of print works for R and R Clark Ltd.
Photographic copy of proposed alterations to boiler house. |
1955 |
Item Level |
|
|
Photographs and Off-line Digital Images |
SC 1395566 |
Records of Dick Peddie and McKay, architects, Edinburgh, Scotland |
Additions and alterations of print works for R and R Clark Ltd.
Photographic copy of foundation plan. |
1958 |
Item Level |
|
 |
On-line Digital Images |
SC 1765732 |
Records of Dick Peddie and McKay, architects, Edinburgh, Scotland |
Photographic copy of drawing of ground floor plan. |
|
Item Level |
|
|
Prints and Drawings |
DPM 1930/213/1 |
Records of Dick Peddie and McKay, architects, Edinburgh, Scotland |
Additions and alterations to printing works for R and R Clark Ltd.
Details of steelwork for new paper store. Plans of existing, including notes of proposed alterations. |
c. 1938 |
Batch Level |
|
|
Prints and Drawings |
DPM 1930/213/2 |
Records of Dick Peddie and McKay, architects, Edinburgh, Scotland |
Additions and alterations to printing works for R and R Clark Ltd.
Plans as existing, including drainage. Plans, sections and elevations of buildings along the North above Glenogle Road showing reconstruction after subsidence. |
c. 1939 |
Batch Level |
|
|
Prints and Drawings |
DPM 1930/213/3 |
Records of Dick Peddie and McKay, architects, Edinburgh, Scotland |
Additions and alterations of print works for R and R Clark Ltd.
Block plan. Plans, sections and elevations of new cycle shed, canteen and dining room. |
1948 |
Batch Level |
|
|
Prints and Drawings |
DPM 1930/213/4 |
Records of Dick Peddie and McKay, architects, Edinburgh, Scotland |
Additions and alterations of print works for R and R Clark Ltd.
Sketch plan of canteen and dining room. Sketch plans and elevations of wrought iron gates at Pitt Street entrance. Plan and section of warehouse and machine room no 1. Plans, sections and elevations of existing lavatories and showing additions of new lavatories. Site plan and key plan showing various alterations. |
1948 |
Batch Level |
|
|
Prints and Drawings |
DPM 1930/213/5 |
Records of Dick Peddie and McKay, architects, Edinburgh, Scotland |
Additions and alterations of print works for R and R Clark Ltd.
Key plan showing various alterations. Plans, sections and elevations showing alterations to lavatories, including heating plan. Plans, sections and elevations of additions and alterations to boiler house. |
1954 |
Batch Level |
|
|
Prints and Drawings |
DPM 1930/213/6 |
Records of Dick Peddie and McKay, architects, Edinburgh, Scotland |
Additions and alterations of print works for R and R Clark Ltd.
Plans, sections and elevations of boiler house. Details of new door openings and rolling shutter. Plans and sections of ventilation system. |
1955 |
Batch Level |
|
|
Prints and Drawings |
DPM 1930/213/7 |
Records of Dick Peddie and McKay, architects, Edinburgh, Scotland |
Additions and alterations of print works for R and R Clark Ltd.
Plans and sections of ventilation system. Site plan and ground plan showing internal alterations. Plans and sections of machine room. Plans, sections and elevations of small extension in Perth Street. |
1957 |
Batch Level |
|
|
Prints and Drawings |
DPM 1930/213/8 |
Records of Dick Peddie and McKay, architects, Edinburgh, Scotland |
Additions and alterations of print works for R and R Clark Ltd.
Plan, section and elevation of small extension in Perth Street. Plans, sections and elevations of paper store at Glenogle Road, traced from 1938 drawings by T F Maclennon. Structural details of flexible rubber doors and oil storage tank. |
1958 |
Batch Level |
|
|
Prints and Drawings |
DPM 1930/213/9 |
Records of Dick Peddie and McKay, architects, Edinburgh, Scotland |
Additions and alterations of print works for R and R Clark Ltd.
Layout plans and structural details of boiler and oil storage tank. Site plan and elevation showing alterations to chimney stack. Calculation sheet, plans and sections for roof over yard. |
1960 |
Batch Level |
|
|
Prints and Drawings |
DPM 1930/213/10 |
Records of Dick Peddie and McKay, architects, Edinburgh, Scotland |
Additions and alterations of print works for R and R Clark Ltd.
Site and floor plans, sections and structural details of roof over yard at Perth Street. |
1961 |
Batch Level |
|