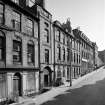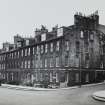Pricing Change
New pricing for orders of material from this site will come into place shortly. Charges for supply of digital images, digitisation on demand, prints and licensing will be altered.
Upcoming Maintenance
Please be advised that this website will undergo scheduled maintenance on the following dates:
Thursday, 9 January: 11:00 AM - 3:00 PM
Thursday, 23 January: 11:00 AM - 3:00 PM
Thursday, 30 January: 11:00 AM - 3:00 PM
During these times, some functionality such as image purchasing may be temporarily unavailable. We apologise for any inconvenience this may cause.
Edinburgh, Elder Street, General
General View
Site Name Edinburgh, Elder Street, General
Classification General View
Alternative Name(s) Bookbinding Workcity Of Glasgow Friendly; Fraser; G & M Imrie; Richardson; Thistle Cash & Carry Ltd
Canmore ID 138845
Site Number NT27SE 3656
NGR NT 25776 74224
Datum OSGB36 - NGR
Permalink http://canmore.org.uk/site/138845
- Council Edinburgh, City Of
- Parish Edinburgh (Edinburgh, City Of)
- Former Region Lothian
- Former District City Of Edinburgh
- Former County Midlothian
NMRS REFERENCE:
Edinburgh, 11-59 Elder Street which was Category B Listed was demolished in July - August 1969. Information from NMRS Demolitions catalogue.
EXTERNAL REFERENCE:
Sources: Dean of Guild Bundle 1811 1.8.1811
Petition of Mrs Laidlaw
Corner of Elder Street and Clyde Steet on South
Minor alterations
Plan and before and after elevation Unsigned
Sources: Dean of Guild Bundle 1808 June - December 15.7.1808
Petition Joh and Andrew Neils, builders
Elder Street East and West side
Lots 6 and 7 on West side, south of Clyde Street
Lots 7 and 8 acquired by John Young, Artist
Petitioners acquired lots 6, 7 and 8 from above upon the fist of which lots they built a tenm,ent upwards of two years ago
Plan of floors one, two and three [?]
Elevation missing
[PO Directory 1807. John Neil, Builder, 8 James' Place]
Sources: Dean of Guild Bundle 1809 January - July 20.4.1809
Petition of Arthur Knox, Glazier in Broughton
Elder Street
Elevation - one house flat roof two floors, access stair
Plan showing disputed front line










