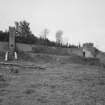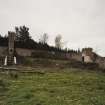Pricing Change
New pricing for orders of material from this site will come into place shortly. Charges for supply of digital images, digitisation on demand, prints and licensing will be altered.
Auchernach House, Walled Garden
Walled Garden (19th Century)
Site Name Auchernach House, Walled Garden
Classification Walled Garden (19th Century)
Canmore ID 138107
Site Number NJ31NW 3.03
NGR NJ 33021 15982
Datum OSGB36 - NGR
Permalink http://canmore.org.uk/site/138107
- Council Aberdeenshire
- Parish Strathdon
- Former Region Grampian
- Former District Gordon
- Former County Aberdeenshire
Garden, c.1809, where the wall is alleged to have been modelled on an Indian fort. The centres of east and west walls bear circular crenellated towers, while there is a tall, slim square granite ashlar-fronted tower with crenellated parapet and, formerly, a weathervane in the centre of the north wall. Circular rubble doocot with conical roof and weathercock
flanked by single-storey pyramid-roofed symmetrical wings. Converted to silo.
Charles Forbes of Auchernach (d.1794) was master of the barracks at Corgarff Castle; his son rose to a Lieutenant-Generalship in India, hence the garden (and perhaps the house itself).
Taken from "Aberdeenshire: Donside and Strathbogie - An Illustrated Architectural Guide", by Ian Shepherd, 2006. Published by the Rutland Press http://www.rias.org.uk
NJ31NW 3.03 33021 15982
Created c.1809, the walled garden is said to have been based on an Indian fort. The centres of the east and west walls bore circular crenellated towers. The north wall had a tall, slim square granite ashlar fronted tower topped off by a crenellated parapet.
Information taken from Ian Shepherd, 1994.
The decaying ruins of Auchernach walled garden were recorded as part of a RCAHMS photograph survey, during October 2000. The garden is associated with Auchernach House, which was built in 1809 and demolished in 1945 (see RIAS guide for Gordon, and Groome's Gazetteer). The remains of the rubble-built walls are impressive, being extensively crenelated, and having a round tower in both the west and east walls, and a tall square-section tower in the north wall.
Visited by RCAHMS (MKO), October 2000.
Outstanding large rectangular-plan walled garden with crenellated towers and centre terrace, sited on S facing slope behind former Auchernach House and overlooking Water of Nochty. Tall slim granite ashlar fronted tower with raised quoin strips and margins at centre of N wall; circular towers to centre of E and W walls; wall breached at SE. High flat-coped rubble walls partly harled. S elevation of N wall with centre steps up to door in 1st stage of square tower, 2nd stage with inscribed granite panel below panel formerly with clock and louvered opening above. Round towers also providing access to garden. Vaulted cellars (remains of early house) and remains of concrete arcade at ruinous S edge. Further wall extending to NW.
Although neglected, the Auchernach walled garden retains much of its outstanding original fabric. The garden stands on a prominent hillside and when glimpsed from the Glen Nochty road it gives the appearance of an Indian hill fort upon which it is believed to have been modelled. The garden was recently (2005) sold to a Strathdon resident who plans to restore it. Immediately to the north of the garden are the remains of holding ponds and sluices with contouring lades which held water from a spring approximately one mile away in the hills. The system worked until very recently when some piping was demolished corrupting the holding system. To the north west is the ruinous White Well, comprising a lined basin and alcoved seat of white quartz. It was known locally as Napoleon´s Well because a willow tree behind the seat was grown from a seed taken from a tree at Napoleon´s grave. In the late 1920s, the owner of Auchernach, G F Rose, organised a survey of the estate, the resulting publication, The Geology of Auchernach, describes the 12,000 acres as ´stern and bare´ with ´spacious and well-timbered policies, the quaint old house, and the ample walled garden stretching up the sunny slope behind´. From the later years of the 16th century until 1901, the estate belonged to the Forbes family of Skellater. Auchernach House (demolished 1945) and walled garden were built circa 1810 by Lieut-General Nathaniel Forbes, of the Honourable East India Company, the New Statistical Account reports that it was ´for many years the best in the country´. The house was built on the remains of an earlier building, described as an 'old castle´. The vaults at the southern edge of the garden are part of that original structure. In his introduction to The Geology of Auchernach W Douglas Simpson describes the walled garden as ´covering an area of about an acre. It is enclosed by a massive rubble-built wall, 20 or 25 feet in external height, with round battlemented towers midway in each front and a tall clock tower, likewise embattled, in the rear. The design is unusual and very striking. It is understood that General Forbes borrowed the idea from an Indian hill-fort. The clock in the tower is of curious mechanism, and is dated 1787: another inscription records that it was repaired in 1832, and it was overhauled again in 1929. Midway in its length the garden is terraced, and in the centre is a fountain. There is also a sun-dial bearing the date 1826 and the initials NF and SF, for Nathaniel Forbes and his wife& (Historic Scotland)











