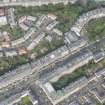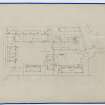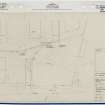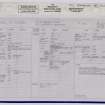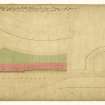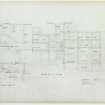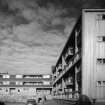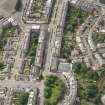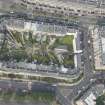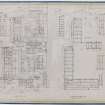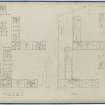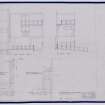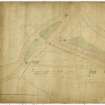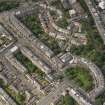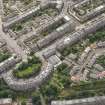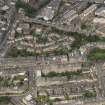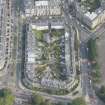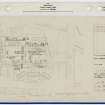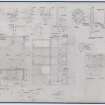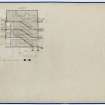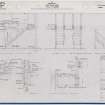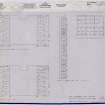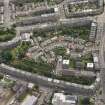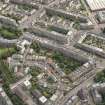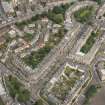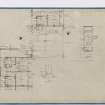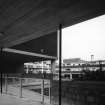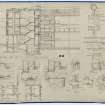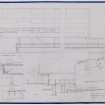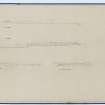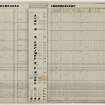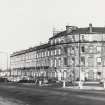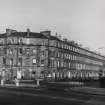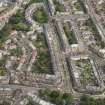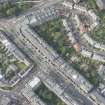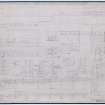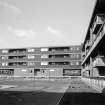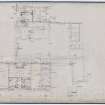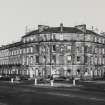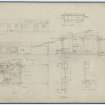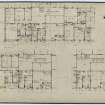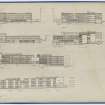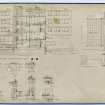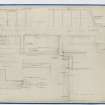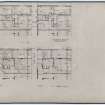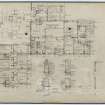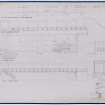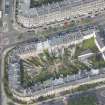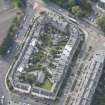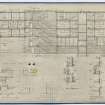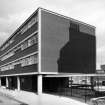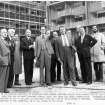Edinburgh, East Claremont Street, General
Flats(S) (20th Century)
Site Name Edinburgh, East Claremont Street, General
Classification Flats(S) (20th Century)
Canmore ID 136943
Site Number NT27SE 3339
NGR NT 25655 74931
Datum OSGB36 - NGR
Permalink http://canmore.org.uk/site/136943
- Council Edinburgh, City Of
- Parish Edinburgh (Edinburgh, City Of)
- Former Region Lothian
- Former District City Of Edinburgh
- Former County Midlothian
Building Notes
In May 1958 the City of Edinburgh Corporation Housing Committee appointed Basil Spence & Partners as architects for a low-rise housing scheme at East Claremont Street. The practice were one of a number of firms commissioned to design housing schemes in order to ease the workload of the City Architects Department during the 1950s and 1960s. The building plot was formerly used for commercial purpose but was acquired by the City using their powers of Compulsory Purchase. The development provided 63 homes intended to house 243 people. It was completed in September 1962.
The development comprises a mix of four-storey blocks containing maisonettes and three-storey blocks of flats that stand on pilotis and piers over storage spaces and basement entrances. There are also single storey 'cottages' and garages on the site. The housing is arranged around landscaped courtyards.
The three-storey blocks are particularly reminiscent of Mies Van Der Roh's influential apartments at the Weissenhof Siedlung exhibition at Stuttgart in 1927
Archive Details and Summary
The Spence Glover and Ferguson Collection, held at RCAHMS, holds 46 working drawings and 14 photographs of the East Claremont Street housing. Photographs include a model of the development, images of the housing once completed, and members of the Housing Committee at the site. In addition, the Sir Basil Spence Archive holds one drawing showing a plan and sections.
This text was written as one of the outputs of the Sir Basil Spence Archive Project, supported by the Heritage Lottery Fund, 2005-08.
Architect: Thomas Bonnar, c.1825 Nos. 1-85
John Chesser, c.1860 Nos. 2-24


























































