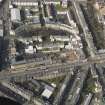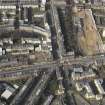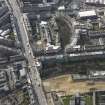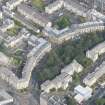|
Prints and Drawings |
GHT PB/78/A/1 |
Records of George Heriot's Trust, Edinburgh, Scotland |
Plans, sections and elevations of retaining wall.
Titled: 'RETAINING WALL AT LEITH WALK for the Governors of GEORGE HERIOT'S HOSPITAL'.
Insc: '12 Royal Exchange'.
Dated: 'Edinr April 19th 1869'. |
19/4/1869 |
Item Level |
|
|
Prints and Drawings |
GHT PB/78/B/1 |
Records of George Heriot's Trust, Edinburgh, Scotland |
Plan and elevation of retaining wall.
Titled: 'RETAINING WALL AT LEITH WALK for the Governors of GEORGE HERIOT'S HOSPITAL'.
Insc: '7 Royal Exhcange'.
Signed: 'John Chesser'.
Dated: 'Edinr May 1871'. |
5/1871 |
Item Level |
|
|
Prints and Drawings |
GHT PB/78/B/2 |
Records of George Heriot's Trust, Edinburgh, Scotland |
Plan and elevation of retaining wall.
Titled: 'RETAINING WALL AT LEITH WALK for the Governors of GEORGE HERIOT'S HOSPITAL'.
Insc: '7 Royal Exhcange'.
Signed: 'John Chesser Archt'.
Dated: 'Edinr May 1871'. |
5/1871 |
Item Level |
|
|
Prints and Drawings |
GHT PB/78/C/1 |
Records of George Heriot's Trust, Edinburgh, Scotland |
Longitudinal section and cross section of retaining wall.
|
c. 1870 |
Item Level |
|
|
Prints and Drawings |
GHT PB/78/D/1 |
Records of George Heriot's Trust, Edinburgh, Scotland |
Sketch sections of retaining wall.
|
c. 1870 |
Item Level |
|
|
Prints and Drawings |
GHT PP/120/A/1 |
Records of George Heriot's Trust, Edinburgh, Scotland |
Plan showing streets laid out for feuing.
Titled: 'JOINT BUILDING PLAN WITH HERIOTS HOSPITAL & MAJOR HOPE'.
Insc: 'This is one of the Duplicate Joint Building Plans of grounds being on the Western side of Leith Walk made out by Thomas Bonnar Architect in Edinburgh and referred to in the Contract between the Governors of George Heriot's Hospital and Major John Hope late of the eighteenth or Royal Irish Regiment of Foot. In actual[...] whereof the Right Honerable William Allan of [...] Lord Provost of the City of Edinburgh on the part of the said Governors and the said John Hope have subscribed this Minute written by William Gayler Clerk to John MacRichie Writer in Edin: burgh as follows [...] the said William Allan at Edinburgh the Nineteenth day of April Eighteen hundred & thirty before these Witnesses John MacRichie Clerk of said Hospital and & Robert Henderson Writer in Edinburgh, and the said John Hope also at Edinburgh the twenty sixth day of said month of april and same year before these witnesses James Hope writer to the Signet & George Webster his clerk. John MacRichie witness W Allan Lord Provost W:Henderson witness John Hope JaHope witness Geo Webster witness'.
Signed: 'Thos:Bonnar'.
Dated: 'Edinburgh 19th March 1830'. |
19/3/1830 |
Item Level |
|
|
Prints and Drawings |
GHT PP/171/A/1 |
Records of George Heriot's Trust, Edinburgh, Scotland |
Hand finished lithograph of feu plan.
Titled: 'FEUING PLAN of the BUILDING GROUND ON LEITH WALK and Continuation of LONDON STREET The Property of THE REPRESENTATIVES OF THE LATE DR JOHN HOPE by Robert Brown Architect 1825'.
Printed: 'Robertson & Ballatine's Lithographic Establishment 18 Greenside Place Edinburgh 1825'. |
1825 |
Item Level |
|
|
Prints and Drawings |
GHT PP/225/A/1 |
Records of George Heriot's Trust, Edinburgh, Scotland |
Ground plan showing street and block plan layout including Hope Crescent, Leith Walk, London Street and contents list.
|
c. 1840 |
Item Level |
|
|
Prints and Drawings |
GHT PP/236/A/1 |
Records of George Heriot's Trust, Edinburgh, Scotland |
Street and block layout from Leith Walk to London Street.
Insc: 'This is one of three duplicates of the New Joint Building Plan of grounds lying on the Northern side of Leith Walk made out by John Chesser Architect in Edinburgh Superintendent of Works of Heriots Hospital referred to in the Contract between the Governors of said Hospital and John Hope Wrtier to the Signet dated the nineteenth day of August Eighteen Hundred and sixty seven (Signed) W. Chambers, Lord Provost (Signed) John Hope' '12 Royal Exchange Edinburgh'.
Signed: 'John Chesser'.
Dated: '19th August 1867'. |
18/8/1867 |
Item Level |
|
|
Prints and Drawings |
GHT PP/236/A/2 |
Records of George Heriot's Trust, Edinburgh, Scotland |
Street and block layout from Leith Walk to London Street.
Insc: 'This is one of three duplicates of the New Joint Building Plan of grounds lying on the Northern side of Leith Walk made out by John Chesser Architect in Edinburgh Superintendent of Works of Heriots Hospital referred to in the Contract between the Governors of said Hospital and John Hope Wrtier to the Signet dated the nineteenth day of August Eighteen Hundred and sixty seven (Signed) W. Chambers, Lord Provost (Signed) John Hope' '12 Royal Exchange Edinburgh'.
Signed: 'John Chesser'.
Dated: '19th August 1867'. |
18/8/1867 |
Item Level |
|
|
Prints and Drawings |
GHT PP/236/A/3 |
Records of George Heriot's Trust, Edinburgh, Scotland |
Street and block layout from Leith Walk to London Street.
Signed: 'William [...] Governor John Hope Wm Forrester Treasurer'.
Dated: 'Edinr 29th Decr 1865'. |
29/12/1865 |
Item Level |
|
|
Prints and Drawings |
GHT PP/272/A/1 |
Records of George Heriot's Trust, Edinburgh, Scotland |
Copy of ordinance survey map with development areas coloured.
Title: 'SUGGESTED DEVELOPMENT OF THE LANDS TO THE NORTH WEST OF LEITH WALK BELONGING TO THE HOPE TRUST'.
Insc: '43 York Place Edinburgh'.
Signed: 'Thomas Marwick Architect'.
Dated: 'June 1912'.
|
6/1912 |
Item Level |
|
|
Prints and Drawings |
GHT PL/46/A/1 |
Records of George Heriot's Trust, Edinburgh, Scotland |
Street and block plan showing layout of feus including Haddington Place and Hope Crescent. |
c. 1830 |
Item Level |
|
|
Prints and Drawings |
GHT PL/90/A/1 |
Records of George Heriot's Trust, Edinburgh, Scotland |
Site plan showing layout of feus.
Insc: 'Grounds Mr Hope acquired from Heriots Hospital at Martinmas 1868 partly by purchase and partly under Contract dated 19th August 1867'.
Signed: 'John Chesser'.
Dated: 'Dec 1874'. |
12/1874 |
Item Level |
|
|
Prints and Drawings |
GHT PL/118/A/1 |
Records of George Heriot's Trust, Edinburgh, Scotland |
Location plan showing proposed layout of streets including Broad Street and Hope Crescent.
Insc: '7 Royal Exchange Edinr'.
Dated: 'Jany 1872'. |
1/1872 |
Item Level |
|
|
Prints and Drawings |
GHT PL/118/A/2 |
Records of George Heriot's Trust, Edinburgh, Scotland |
Location plan showing proposed layout of streets including Broad Street and Hope Crescent including pencil alterations.
Insc: '7 Royal Exchange Edinr'.
Dated: 'Jany 1872'. |
1/1872 |
Item Level |
|
|
Prints and Drawings |
GHT PL/118/B/1 |
Records of George Heriot's Trust, Edinburgh, Scotland |
Location plan showing proposed layout of streets including Broad Street and Hope Crescent including details of dimensions.
Insc: '7 Royal Exchange Edinr'.
Dated: 'Septr 1870'. |
9/1870 |
Item Level |
|
|
Prints and Drawings |
GHT PL/118/B/2 |
Records of George Heriot's Trust, Edinburgh, Scotland |
Location plan showing proposed layout of streets including Broad Street and Hope Crescent including details of dimensions.
Insc: '7 Royal Exchange Edinr'.
Dated: 'Septr 1870'. |
9/1870 |
Item Level |
|
|
Photographs and Off-line Digital Images |
C 13249 P |
Records of George Heriot's Trust, Edinburgh, Scotland |
Hand finished lithograph of feu plan.
Titled: 'FEUING PLAN of the BUILDING GROUND ON LEITH WALK and Continuation of LONDON STREET The Property of THE REPRESENTATIVES OF THE LATE DR JOHN HOPE by Robert Brown Architect 1825'.
Printed: 'Robertson & Ballatine's Lithographic Establishment 18 Greenside Place Edinburgh 1825'. |
1825 |
Item Level |
|
|
Photographs and Off-line Digital Images |
G 92236 CS |
Papers of William McKelvie, photographer, Edinburgh, Scotland |
View of Hopetoun Crescent, showing details of Georgian Housing stock looking N |
c. 1970 |
Item Level |
|
 |
On-line Digital Images |
DP 060821 |
RCAHMS Aerial Photography Digital |
Oblique aerial view centred on Leith Walk, taken from the SE. |
17/3/2009 |
Item Level |
|
 |
On-line Digital Images |
DP 060822 |
RCAHMS Aerial Photography Digital |
Oblique aerial view centred on Leith Walk with the site of the former tram and bus depot adjacent, taken from the SE. |
17/3/2009 |
Item Level |
|
 |
On-line Digital Images |
DP 060832 |
RCAHMS Aerial Photography Digital |
Oblique aerial view centred on part of Leith Walk with the site of the tram and bus depot adjacent, taken from the NE. |
17/3/2009 |
Item Level |
|
 |
On-line Digital Images |
DP 221009 |
RCAHMS Aerial Photography Digital |
Oblique aerial view of Hopetoun Crescent, looking N. |
11/9/2015 |
Item Level |
|