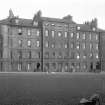Pricing Change
New pricing for orders of material from this site will come into place shortly. Charges for supply of digital images, digitisation on demand, prints and licensing will be altered.
Upcoming Maintenance
Please be advised that this website will undergo scheduled maintenance on the following dates:
Thursday, 9 January: 11:00 AM - 3:00 PM
Thursday, 23 January: 11:00 AM - 3:00 PM
Thursday, 30 January: 11:00 AM - 3:00 PM
During these times, some functionality such as image purchasing may be temporarily unavailable. We apologise for any inconvenience this may cause.
Edinburgh, 4, 5 Gayfield Place
Tenement (18th Century)
Site Name Edinburgh, 4, 5 Gayfield Place
Classification Tenement (18th Century)
Canmore ID 136016
Site Number NT27SE 3151
NGR NT 26168 74653
Datum OSGB36 - NGR
Permalink http://canmore.org.uk/site/136016
- Council Edinburgh, City Of
- Parish Edinburgh (Edinburgh, City Of)
- Former Region Lothian
- Former District City Of Edinburgh
- Former County Midlothian
REFERENCE:
Architect Nos 1-15: James Begg 1791
Publication Account (1951)
143. 1-4 Gayfield Place.
An exceptionally favourable example of early 19th-century housing, comprising maindoor houses and flats, is provided by the shapely block on the W. side of Leith Walk (Fig. 392 [SC 1164085]). This has been attributed (1) to an architect named Weir, who in all probability was also responsible for the spire of St. Cuthbert's Church. The design has something in common with that of the N.E. side of St. James' Square, built about 1784; but, on the evidence of Ainslie's map, Gayfield Place was still incomplete in 1804, the N.E. part of the site being vacant. The front of the block is advanced at the centre and at each end, where there are rounded bays towards the street; and similar bays project from the back, respectively at the centre of the building and at its N.W. corner. In all there are four main storeys, with an attic, a basement and a sub-basement. While the masonry of the back of the building is rubble, that of the front and sides is ashlar, for the most part droved, but channel-jointed on the street floor towards the front and S. side. Each storey is defined on the front by a belt, but at the bays the two upper belts have been omitted. On the street, first and second floors, the front bays are lit by Venetian windows. On the attic floor the centre part of the front rises above the rest, is surmounted by a cornice with a triangular pediment at each end, and has a fan-shaped window at each side. With the exception of two round-arched doorways the other openings are lintelled. The southern of these two doorways has a keystone carved with a heroic head in relief. The doorway in the centre of the front has a moulded architrave and cornice and is approached by a bridge crossing the front area. At the outer end of the bridge there are two moulded piers.
The flats and houses are commodious, having large well-shaped rooms; but none of these deserves special notice.
RCAHMS 1951, visited c.1941
(1) Transactions of the Edinburgh Architectural Association, ii, p. 220.






















