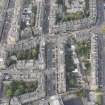Edinburgh, Forth Street, General
General View
Site Name Edinburgh, Forth Street, General
Classification General View
Canmore ID 135188
Site Number NT27SE 2923
NGR NT 25961 74501
NGR Description From NT 25893 74482 to NT 26032 74523
Datum OSGB36 - NGR
Permalink http://canmore.org.uk/site/135188
- Council Edinburgh, City Of
- Parish Edinburgh (Edinburgh, City Of)
- Former Region Lothian
- Former District City Of Edinburgh
- Former County Midlothian
NT27SE 2923 25961 74501 (From NT 25893 74482 to NT 26032 74523)
ARCHITECT (excluding 4-10): Robert Burn (Father of William) 1800
REFERENCE:
Sources: Dean of Guild Bundle 1807 June - December 2.7.1807
Pet of Alexander Fowler, mason
Forth St - north side
Five plans and elevation from South - appr. Robert Burn.
4 doors, 2 floors
Property owned by James Jollie
[PO Directory 1807. Alex Fowler, Mason, Greenside Gdns]
Sources: Dean of Guild Bundle 1809 August - December 24.8.1809
Pet John Kirkham, builder
Forth St South side "...at present errecting..."
Elevation encl unsigned. single house 2 floors & sunk
24.8.1809
Pet John Baxter, Slater and Glazier
Forth St North side - to one side of central pediment
Elevation and plan, unsigned
Sources: Dean of Guild Bundle 1810 January - June 24.5.1810
Pet Alexander Fowler, builder
Corner of Forth St and Broughton St
Plan and elevatopm. Poor paper. Approved by Robert Burn
Sources: Dean of Guild Bundle 1810 January - June 24.5.1810
Pet John Baxter, Slater & Glazier
Forth St South side centre stance
Elevation. Signed J Baxter












