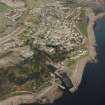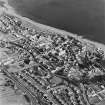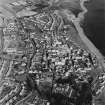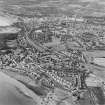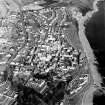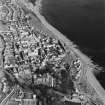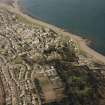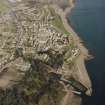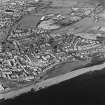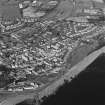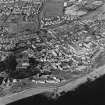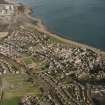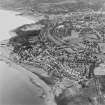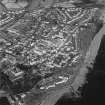Dysart, 1 - 10 Fitzroy Square
Term Pending (Period Unassigned)
Site Name Dysart, 1 - 10 Fitzroy Square
Classification Term Pending (Period Unassigned)
Canmore ID 133362
Site Number NT39SW 126
NGR NT 30286 93115
NGR Description Centred on NT 30286 93115
Datum OSGB36 - NGR
Permalink http://canmore.org.uk/site/133362
- Council Fife
- Parish Kirkcaldy And Dysart
- Former Region Fife
- Former District Kirkcaldy
- Former County Fife
ARCHITECTS: Wheeler and Sprosan, phase I, II and III: 1958 - 77

































