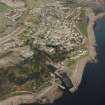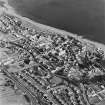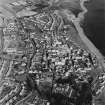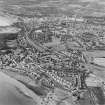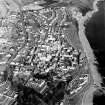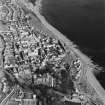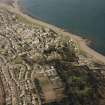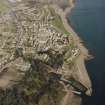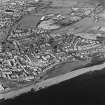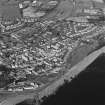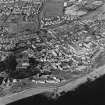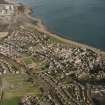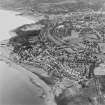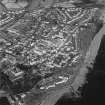Dysart, 19 - 103 Howard Place
Term Pending (Period Unassigned)
Site Name Dysart, 19 - 103 Howard Place
Classification Term Pending (Period Unassigned)
Canmore ID 133359
Site Number NT39SW 123
NGR NT 3045 9306
Datum OSGB36 - NGR
Permalink http://canmore.org.uk/site/133359
- Council Fife
- Parish Kirkcaldy And Dysart
- Former Region Fife
- Former District Kirkcaldy
- Former County Fife
ARCHITECTS: Wheeler and Sprosan, phase I, II and III: 1958 - 77














































