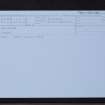|
Photographs and Off-line Digital Images |
A 68060 CS |
|
View from South Lawns. |
1986 |
Item Level |
|
 |
On-line Digital Images |
SC 2387692 |
Records of the Ordnance Survey, Southampton, Hampshire, England |
Blairhoyle, NN60SW 10, Ordnance Survey index card, Recto |
1958 |
Item Level |
|
|
Photographs and Off-line Digital Images |
SC 2697314 |
|
View from South Lawns. |
1986 |
Item Level |
|
|
Prints and Drawings |
CSE 1910/8/1 |
Records of Cowie and Seaton, architects, Edinburgh, Scotland |
Plans, sections and elevations including details of hall, fireplaces, panelling, finishes, byres and drains. |
c. 1875 |
Batch Level |
|
|
Prints and Drawings |
CSE 1910/8/2 |
Records of Cowie and Seaton, architects, Edinburgh, Scotland |
Plans, sections and elevations including details of squash courts, conservatory and heating installation. |
c. 1910 |
Batch Level |
|
|
Prints and Drawings |
CSE 1910/8/3 |
Records of Cowie and Seaton, architects, Edinburgh, Scotland |
Plans, sections and elevations showing alterations to stables. |
c. 1910 |
Batch Level |
|
|
All Other |
MS 499/10/175 |
Records of Land Use Consultants, environmental consultancy, London, England: Inventory of Gardens an |
Research material relating to Blairhoyle House and garden |
c. 1986 |
Batch Level |
|