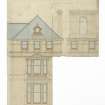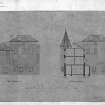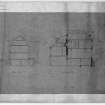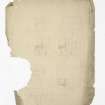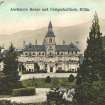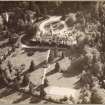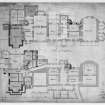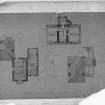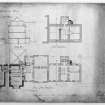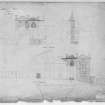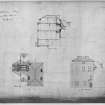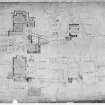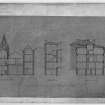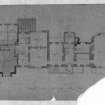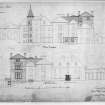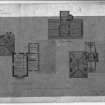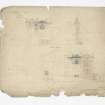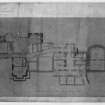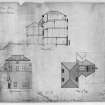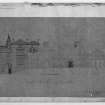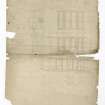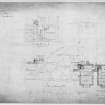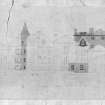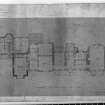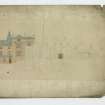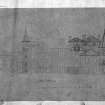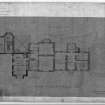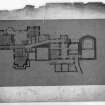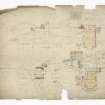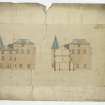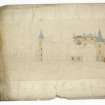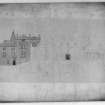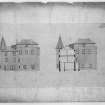Achmore
Country House (18th Century)
Site Name Achmore
Classification Country House (18th Century)
Alternative Name(s) Auchmore House
Canmore ID 131488
Site Number NN53SE 48
NGR NN 58435 32662
Datum OSGB36 - NGR
Permalink http://canmore.org.uk/site/131488
- Council Stirling
- Parish Killin
- Former Region Central
- Former District Stirling
- Former County Perthshire
NN53SE 48.00 58435 32662
NN53SE 48.01 58557 32704 Farmsteading
NN53SE 48.02 58454 32655 Achmore Cottage
NN53SE 48.03 58187 32576 Whitehouse (Gate-Lodge)
Depicted in the 1st edition of the 6-inch O.S. map (Pershire, LXXX, 1867). The house was destroyed in 1962.
Information from RCAHMS (AR 25-APRIL 2000).
REFERENCE - Scottish Record Office
Repair of Shooting Lodges on the Estate, copy of report by John Dewar, Carpenter at Kenmore. Repair work completed or about to be undertaken at Auchmore House.
1862 GD 112/20/1/1/2
Building of Achmore House. Letter from James Elliot, Architect (1770-1810) to the (4th) Earl of Breadalbane. He reports that the mason work is nearly finished except for the chimney head and a payment for the cellars and round the colonnade, 1807.
GD 112/20/2.
Plan of part of a ground floor, nd.
GD 112/20/5.
Expense of addition to Achmore House. Sums paid amount to #1,196.14.81/2, 1806-1809.
GD 112/20/5.
Alterations to Achmore House. Memorandum and sketch of suggested alterations to bedroom floor. Unsigned, 1818.
GD112/20/5.
Wright's account for work on the new East wing at Achmore House. Balance of account for John Clark's work, 1806-1807. 1828.
GD 112/74/16.
Completion of building at Achmore House. According to a memorandum, James Elliot, architect, had considered the work finished before he died, 1810.
GD 112/20/4.
Building an addition to the house of Achmor. Account for clearing the foundation is included in receipted accounts for the supply of building materials and for labour, 1821-1822.
GD 112/20/2.
Report on the state of the offices. J. Murray recommends that the Barn should be reroofed and the walls repaired, the stable walls raised higher and the roofs of the North and South range slated. This will involve considerable expense so it might be as well to think about clearing away the present offices completely, 1828.
GD 112/20/5.
Alterations to Achmore House. Masons' Inn bill sent to Messrs Elliot and Reid, 1812.
GD 112/20/5.
Building an addition to Achmore Cottage. An account of the bricklayers' and masons' work. Receipted accounts for Mason, Smith and Wright work. Receipted accounts for building materials, 1822.
GD 112/20/3.
Report on Acuhmore House. The walls of the new part are still damp and the zinc covering of the verandah roof requires soldered joints. Signed by Peter Skeay, 1849.
GD 112/20/1/1/13.
Alterations and repairs to Achmore House. Report from John Dewar, Carpenter in Kenmore. The masons are building fireplaces and the labourers are excavating the underground passage with the purpose of making it straight, 1861.
GD 112/20/2.
Vouchers of Factors Accounts, 1643-1797.
GD 112/15.
Account for building and furnishing mansion of Achmore, 1772.
GD 417/28.







































