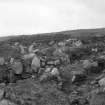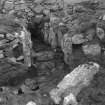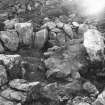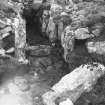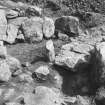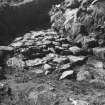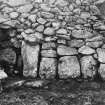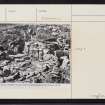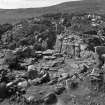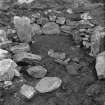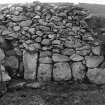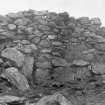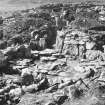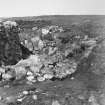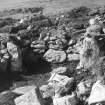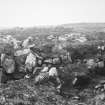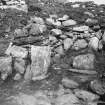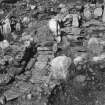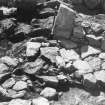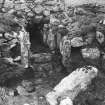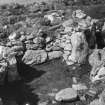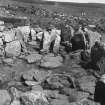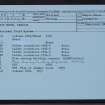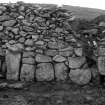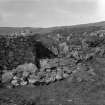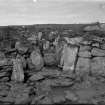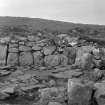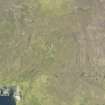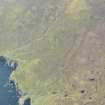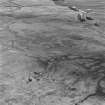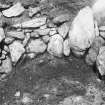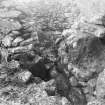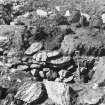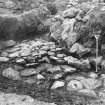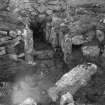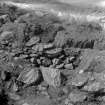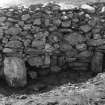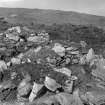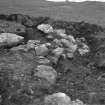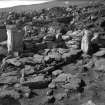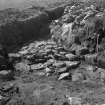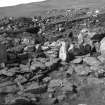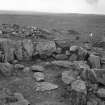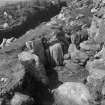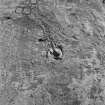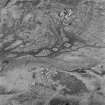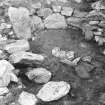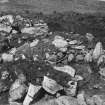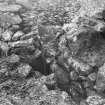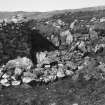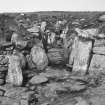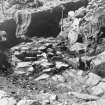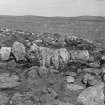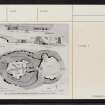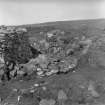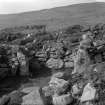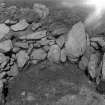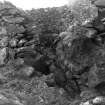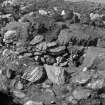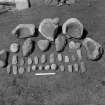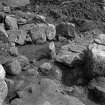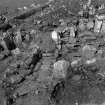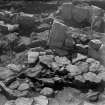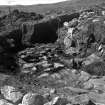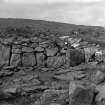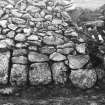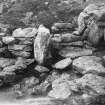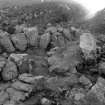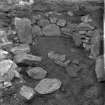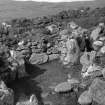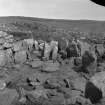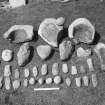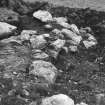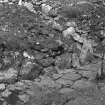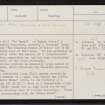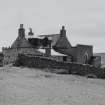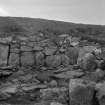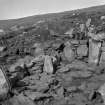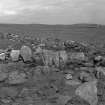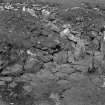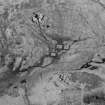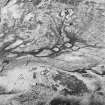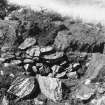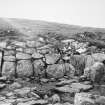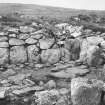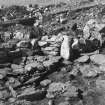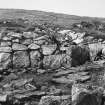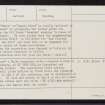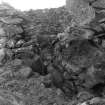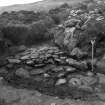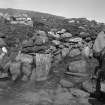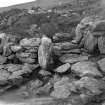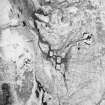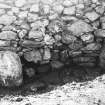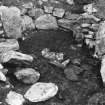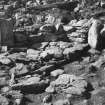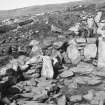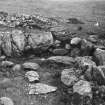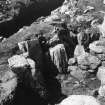Whalsay, Benie Hoose
Field System (Neolithic), Settlement (Neolithic)
Site Name Whalsay, Benie Hoose
Classification Field System (Neolithic), Settlement (Neolithic)
Alternative Name(s) Bunyie Hoose
Canmore ID 1309
Site Number HU56NE 5
NGR HU 58626 65233
Datum OSGB36 - NGR
Permalink http://canmore.org.uk/site/1309
- Council Shetland Islands
- Parish Nesting
- Former Region Shetland Islands Area
- Former District Shetland
- Former County Shetland
HU56NE 5 5863 6522
(Area HU 585 651) The 'Benie' or 'Bunyie Hoose,' a Neolithic domestic structure, possibly a 'Priests' house associated with 'The Standing Stones of Yoxie' (HU56NE 4), lies 100yds west of that site. It was excavated by Calder in 1954-5, after the removal of a 'plantie-crub' which had partly encroached on, and had been constructed from the material of the older structure. The excavations produced an unusually large number of tools and querns, which indicated the domestic character of the building.
A possibly associated large field system bounded by the traceable remains of a dyke, lies behind the cliffs NNE of the 'Benie Hoose' while, in the vicinity of a chambered cairn (HU56SE 1) there is a broken-down
alignment of very heavy stones set on edge which may be the remains of the boundary dyke of a large enclosure. These appear to be contemporary with the 'Benie Hoose'. The name 'Benie' or 'Bunyie Hoose' is locally believed to mean 'Bone House' or graveyard, but Calder gives its derivation as the Old Norse 'Boenhus' meaning 'a house of prayer' or chapel. He also states that the neighbouring name 'Pettigarths Field' is Old Norse for 'the Pictish enclosure on the hill' and uses this as an argument for the pre-Norse origin of these enclosures. Relics from the excavation were donated to National Museum of Antiquities of Scotland by the Symbister Estate Trustee in 1955-6.
(See Calder 1961 for plan and photo)
Proc Soc Antiq Scot 1956; C S T Calder 1961.
'Benie House' a Neolithic/Bronze Age homestead with a concave E side to the main structure, at HU 5859 6523,as described and illustrated by Calder. The associated field system, comprising small plots defined by field walls and lynchets is best seen to the S of the structure, and is delineated on the 6" sheet. It does not extend to the W as far as Calder suggests; the stones near the cairn - HU56NE 1 are natural slipped outcrop and tumble from the cairn.
Visited by OS (NKB) 30 May 1968.
Field Visit (27 May 1936)
Heel- shaped Cairn, "The Benie* Hoose", Isbister.
This monument is situated in Pettigarths Field about 150 yds. W. of No.1320 [HU56NE 4]. The remains consist (1) of upright stones and masonry which seem to be the foundations of a chamber about 18 ft. in length, having on the E. side a gap of 3 ft. between two upright stones which may represent an entrance; and (2) of a stretch of walling two or three courses high which now forms part of the foundation of a "plantie-krub." The face of this wall appears inside the "plantiekrub" on its W. side, and the line seems to be continued southwards, outside the "plantiekrub," by a shallow scarp. The wall-face shows a concavity of 6 in. in its length of 10 ft. Without excavation no certain opinion can be formed as to the nature of these remains, but it may be that the chamber and the wall-face, which are separated from one another by a stretch of featureless turf 14 ft. broad, are parts of one and the same structure. On this supposition it seems natural to suggest that the whole may originally have been a heel-shaped cairn.**
RCAHMS 1946, visited 27 May 1936.
* The form " Bunyie " is also in use.
**This hypothesis is supported by the discovery, made by Mr. J. Stewart since the date of visit, of part of an undecorated carinated dish of Onston type. This sherd, the first piece of neolithic pottery reported from Shetland, was found in a disturbed upper layer of the site, while other finds comprised rude stone implements, a small flint scraper, and fragments of steatite and of a large clay vessel, the latter showing an incrustation of soot.
Excavation (1954 - 1955)
Pettigers Field, Island of Whalsay, Nat. Grid Ref. 585 652.
On behalf of the Society of Antiquaries of Scotland an investigation was undertaken with the assistance, for part of the time, of Mr John Stewart who, over a period of several years, had dug into the interior portion and had laid bare part of the inner faces of a curving wall in which two recessed apartments were constructed. The fuller excavations this year disclosed the entire foundations of a large house mainly of oval shape, but having the unique distinction of a concave facade prolonged at each end into a horn enclosing a roughly semi-circular forecourt. Overall, on the long and short axes respectively, the dimensions were 68 and 42 feet, and the walling which was built in three casings varied from 8 feet at the sides to 16 feet at the ends. The structure comprised a single chamber, about 20 x 17 feet, from which four recesses opened. An entrance passage, 16 x 3 feet, penetrated the south-eastern end and opened off the forecourt in the middle of the façade. The flags with which it was paved acted also as cover-stones for a drain running from the inside of the chamber. Relics included trough querns and molars, hammerstones, hundreds of rude stone implements and many fragments of pottery. It was deduced that the house belonged-to the latest phase of the Stone Age, and-while "horned cairns" are known, it would appear that this is the first example of a homed house to be discovered. The excavations were left incomplete, but it is hoped that the work will be continued next season and a report roll be published in FSAS.
Mr C S T Calder (Disc. Exc. Scot. 1954, 15)
Bunyie Hoose, Whalsay 585652. Following the excavations reported last year the house has now been fully exposed. The external plan follows the outline of the temple with concave facade, horns and paved open court, but the internal arrangement differs in consisting of a single large chamber, in size and shape similar to the other Shetland houses of the period discovered and excavated by the author. The unique plan of this house suggests a very close association with the nearby temple-site [HU56NE 4].
The house measures 80 by 43 feet overall, and the walling, made up of three distinct rings of masonry, varies from 114 to 15 feet in thickness. The chamber is sub-rectangular with a large rectangular recess on each of the longer sides. Under the earth floor two branches of a stone-lined drain overlaid with cover stones issue from sumps in the inner corners of the room and make connection with the main drain whence it flows below the flags of the passage and forecourt. The passage, 15 feet long, is provided with door checks, behind one of which is a socket-hole for a door-post. Fires had been kindled direct on the floor.
The site was littered with rude stone implements and the astounding' number of over 1,800 were recovered from the ruins, including over 500 hammer-stones, a fair percentage of pick-like tools suitable for agricultural purposes, rubbing- stones and thirty four trough querns.
Mr C S T Calder (Disc. Exc. Scot. 1955, 29-30)
Publication Account (1997)
These two houses, known respectively as the 'Benie Hoose' and the 'Standing Stones of Yoxie', have been excavated and left open, and they are clear and well-preserved examples of ea rly houses (the huge rectangular pile of stones close to the 'Benie Hoose' represents the debris removed from the house and from a superimposed planticrue by the excavators). Both houses are aligned downslope with their entrances facing east and seawards, probably to help drainage, and the builders of the 'Beenie Hoose' had to cut back into the hillside to achieve a level platform. The lIse of massive boulders in the thick walls led to the local name 'Standing Stones of Yoxie' for the lower house, because before excavation the tips of these sometimes pointed boulders protruded well above the turf. Both structures consist of a dwelling house with one or two rooms and alcoves, and a long entrance passage leading out into an oval and probably unroofed courtyard, which is large enough to have been used as a small animal pen.
Both houses yielded broken pottey and stone tools, but the 'Benie Hoose' was littered with an astonishing total of more than 1,800 hammerstones, pounders, stone discs and other types of large tools, including many querns, all of which indicate a long period of occupation.
This flourishing and self-sufficient small community built its own burial-place overlooking the houses and fields, and this too reflects a long history for it consists of a chambered tomb and a later cist alongside. Both are very modest in size and design, and much of their stonework must have been removed in antiquity for dyke-building, for excavation has laid bare only their basal courses amidst a spread of tumbled stones. Originally the cairn covering the tomb was square and the entrance, facing the sea, leads through a narrow passage into a small oval chamber with three burial recesses divided off by large slabs protruding from the walls. Immediately to the north was later built a round cairn covering a large cist built with four massive slabs; the covering slab has slipped into the cist. Nothing is known about the original burials, unfortunately, because both tomb and cist had been thoroughly disturbed before excavation, bur the two structures demonstrate as clearly as a modern graveyard the changing fashions in funerary architecture and rites over the years.
Information from ‘Exploring Scotland’s Heritage: Shetland’, (1997).









































































































