|
Photographs and Off-line Digital Images |
AB 1160 |
Records of the Royal Commission on the Ancient and Historical Monuments of Scotland (RCAHMS), Edinbu |
General view of main staircase at second floor level showing rusticated stair openings. |
4/1967 |
Item Level |
|
|
Print Room |
ABD 26/13 |
|
Front Elevation and Floor Plans (Ground, First, Second and Attic Floors) by William Burn (?) |
|
Item Level |
|
|
Photographs and Off-line Digital Images |
C 21048 |
|
Photographic copy of Front Elevation and Floor Plans (Ground, First, Second and Attic Floors) by William Burn (?) |
|
Item Level |
|
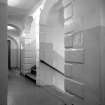 |
On-line Digital Images |
SC 353922 |
Records of the Royal Commission on the Ancient and Historical Monuments of Scotland (RCAHMS), Edinbu |
Aberdeen, Schoolhill, Robert Gordon's College, interior
General view of main staircase at second floor level showing rusticated stair openings. |
4/1967 |
Item Level |
|
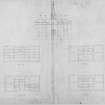 |
On-line Digital Images |
SC 354860 |
|
Front Elevation and Floor Plans (Ground, First, Second and Attic Floors) by William Burn (?) |
|
Item Level |
|
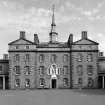 |
On-line Digital Images |
SC 371126 |
|
|
|
Item Level |
|
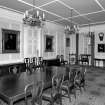 |
On-line Digital Images |
SC 371127 |
|
|
|
Item Level |
|
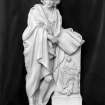 |
On-line Digital Images |
SC 371128 |
|
|
|
Item Level |
|
|
Photographs and Off-line Digital Images |
C 56413 |
RCAHMS Aerial Photography |
Aberdeen City Centre, oblique aerial view, taken from the SSE, centred on Denburn Viaduct. |
7/6/1996 |
Item Level |
|
|
Photographs and Off-line Digital Images |
C 56422 |
RCAHMS Aerial Photography |
Aberdeen City Centre, oblique aerial view, taken from the ENE, showing the Marischal College in the bottom left-hand corner of the photograph. |
7/6/1996 |
Item Level |
|
|
Manuscripts |
MS 712/97 |
Records of Aberdeenshire Archaeology Service, Aberdeen, Scotland |
Miscellaneous typescript reports on work carried out by Aberdeen City Council and the Archaeology Unit of Aberdeen Art Gallery and Museums (all dated 21 September 2000):
1. archaeological assessment in advance of the construction of an extension to the Waste Water Treatment Plant at Nigg Bay (with location map),
2. excavation of the ABC Cinema site, Shiprow, Aberdeen (with location map, excavation plan and sections).
3. archaeological assessment and recording of a decorated armorial panel on the site of 21, 21A, 22 and 24 Adephi, Aberdeen (with location map and artifact drawigs), and
4. archaeological assessment in advance of the construction of an extension to the library at Robert Gordoin's College, Aberdeen (with location map, excavation plan and section). |
2000 |
Item Level |
|
|
Photographs and Off-line Digital Images |
AB 1145 |
Records of the Royal Commission on the Ancient and Historical Monuments of Scotland (RCAHMS), Edinbu |
General view of plaque on East wall of West wing recording the building of the wings, 1830-33.
Insc: 'In 1816 Alexander Simpson Of Collyhill Bequeathed His Estates Of Barrack And Crichie To The Govenors Of Robert Gordon's Hospital In Trust. The East & West Wings Were Built In 1833 At A Cost Of #13255 Of Which The Sum Of #4147 Was Paid By The Trust. By These Generous Gifts The Educational Benefits Of The Hospital Were Greatly Extended'. |
4/1967 |
Item Level |
|
|
Photographs and Off-line Digital Images |
AB 1146 |
Records of the Royal Commission on the Ancient and Historical Monuments of Scotland (RCAHMS), Edinbu |
Detail of entrance doorway and niche over main entrance.
Insc: 'Erected 1732'. |
4/1967 |
Item Level |
|
|
Photographs and Off-line Digital Images |
AB 1147 |
Records of the Royal Commission on the Ancient and Historical Monuments of Scotland (RCAHMS), Edinbu |
Detail of South-East elevation of West wing. |
4/1967 |
Item Level |
|
|
Photographs and Off-line Digital Images |
AB 1148 |
Records of the Royal Commission on the Ancient and Historical Monuments of Scotland (RCAHMS), Edinbu |
Detail of South-West elevation of East wing. |
4/1967 |
Item Level |
|
|
Photographs and Off-line Digital Images |
AB 1149 |
Records of the Royal Commission on the Ancient and Historical Monuments of Scotland (RCAHMS), Edinbu |
General view of South-East elevation of central block. |
4/1967 |
Item Level |
|
|
Photographs and Off-line Digital Images |
AB 1150 |
Records of the Royal Commission on the Ancient and Historical Monuments of Scotland (RCAHMS), Edinbu |
General view from West of rear facade. |
4/1967 |
Item Level |
|
|
Photographs and Off-line Digital Images |
AB 1151 |
Records of the Royal Commission on the Ancient and Historical Monuments of Scotland (RCAHMS), Edinbu |
General view of North-West elevation of central block. |
4/1967 |
Item Level |
|
|
Photographs and Off-line Digital Images |
AB 1152 |
Records of the Royal Commission on the Ancient and Historical Monuments of Scotland (RCAHMS), Edinbu |
General view from South of East wing. |
4/1967 |
Item Level |
|
|
Photographs and Off-line Digital Images |
AB 1153 |
Records of the Royal Commission on the Ancient and Historical Monuments of Scotland (RCAHMS), Edinbu |
General view of govenor's room on first floor. |
4/1967 |
Item Level |
|
|
Photographs and Off-line Digital Images |
AB 1154 |
Records of the Royal Commission on the Ancient and Historical Monuments of Scotland (RCAHMS), Edinbu |
Interior.
General view of govenor's room on first floor, looking South. |
4/1967 |
Item Level |
|
|
Photographs and Off-line Digital Images |
AB 1155 |
Records of the Royal Commission on the Ancient and Historical Monuments of Scotland (RCAHMS), Edinbu |
Detail of archway from first floor corridor to govenor's room. |
4/1967 |
Item Level |
|
|
Photographs and Off-line Digital Images |
AB 1156 |
Records of the Royal Commission on the Ancient and Historical Monuments of Scotland (RCAHMS), Edinbu |
General view of screen to stair on ground floor. |
4/1967 |
Item Level |
|
|
Photographs and Off-line Digital Images |
AB 1157 |
Records of the Royal Commission on the Ancient and Historical Monuments of Scotland (RCAHMS), Edinbu |
Detail of frieze on stair screen on first floor. |
4/1967 |
Item Level |
|