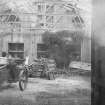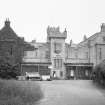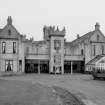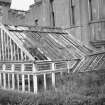Pricing Change
New pricing for orders of material from this site will come into place shortly. Charges for supply of digital images, digitisation on demand, prints and licensing will be altered.
Upcoming Maintenance
Please be advised that this website will undergo scheduled maintenance on the following dates:
Thursday, 9 January: 11:00 AM - 3:00 PM
Thursday, 23 January: 11:00 AM - 3:00 PM
Thursday, 30 January: 11:00 AM - 3:00 PM
During these times, some functionality such as image purchasing may be temporarily unavailable. We apologise for any inconvenience this may cause.
Tillycorthie Mansion House
Country House (Period Unassigned)
Site Name Tillycorthie Mansion House
Classification Country House (Period Unassigned)
Alternative Name(s) Tillycorthie House Policies; Tillycorthie Castle; Tillycorthie House
Canmore ID 130391
Site Number NJ92SW 114
NGR NJ 9072 2337
Datum OSGB36 - NGR
Permalink http://canmore.org.uk/site/130391
- Council Aberdeenshire
- Parish Udny
- Former Region Grampian
- Former District Gordon
- Former County Aberdeenshire
Tillycorthie Mansion, 1911, John Cameron For James Rollo Duncan, a renowned Bolivian tin magnate. Not quite the earliest concrete mansion to be built in Britain (Beachtower at Dundee, 1874 ... also Hydropathic at Melrose are earlier still), it is a bewildering amalgam of the high-tech and the sub-baronial. The symmetrical front has as centre a thin
battlemented tower (with chimneys rising from the merlons) flanked by gabled, crowstepped wings with pencil-slim turrets, with glazed screens between. Oak panelling in entrance hall and drawing room; chimney of heating plant rises in adjacent field, served by long underground flue; ice-rink on roof of power house; artificial lake. Converted to three (large)
flats, 1980s.
Taken from "Aberdeenshire: Donside and Strathbogie - An Illustrated Architectural Guide", by Ian Shepherd, 2006. Published by the Rutland Press http://www.rias.org.uk
NJ92SW 114.00 9072 2337
NJ92SW 114.01 NJ 9072 2346 Tillycorthie Lodge
NJ92SW 114.02 NJ 9056 2314 North Lodge
NJ92SW 114.03 NJ 9066 2335 stables
NJ92SW 114.04 NJ 9068 2332 coach house
NJ92SW 114.05 NJ 9060 2332 Lakeside House
NJ92SW 114.06 NJ 9090 2300 Tillycorthie Farm
NJ92SW 114.07 NJ 9061 2327 fountain
NJ92SW 114.08 NJ 9064 2325 Boat House
NJ92SW 114.09 NJ 9059 2338 airshaft
NJ92SW 114.10 NJ 9085 2337 chimney
NJ92SW 114.11 NJ 90575 23131 East Lodge
For 'Tillycorthie Castle' (NJ c. 90 23), see NJ92SW 15.
Tillycorthie, built for James Rollo Duncan by the architect John Campbell of Aberdeen, on wealth generated by Bolivian tin and silver mines, was one of the first country houses in Britain to be constructed entirely from steel reinforced concrete. In recent times the house has been split into a number of separate private residences.
Visited by RCAHMS (ATW, JRS), 29 January 1997.
D Toulmin 1986.
NMRS REFERENCE:
Built in Spanish style. Mordern 20th century. (Source - Aberdeenshire 3rd Statistical Account)















