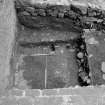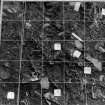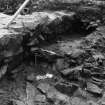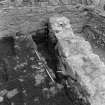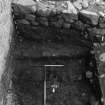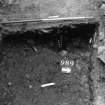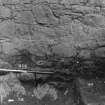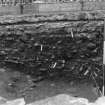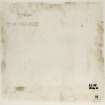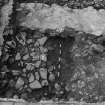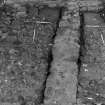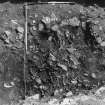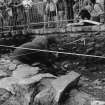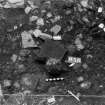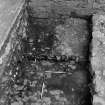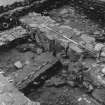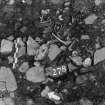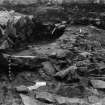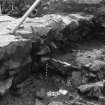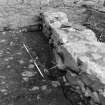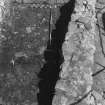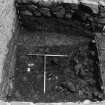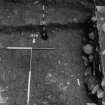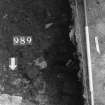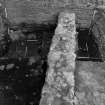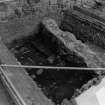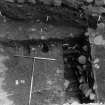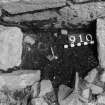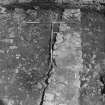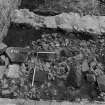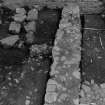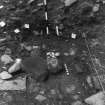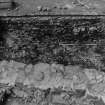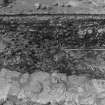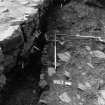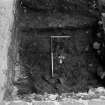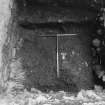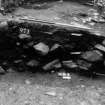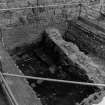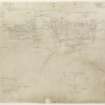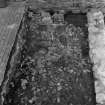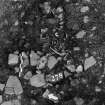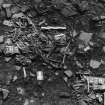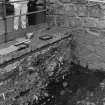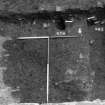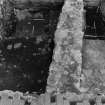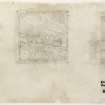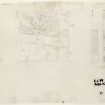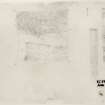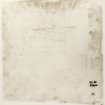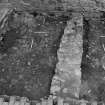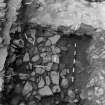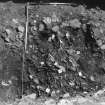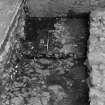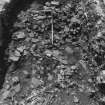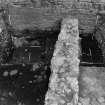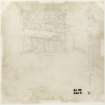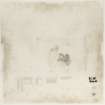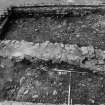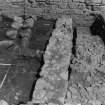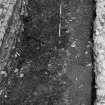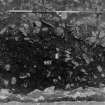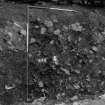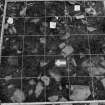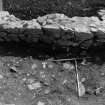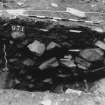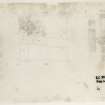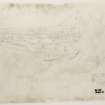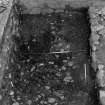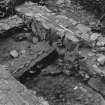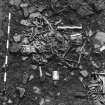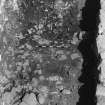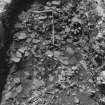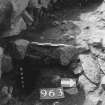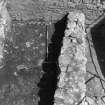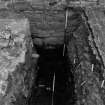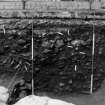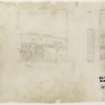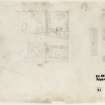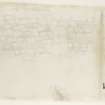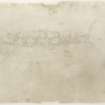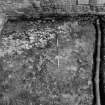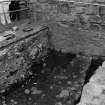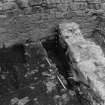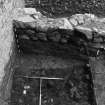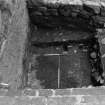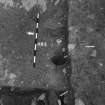Edinburgh Castle, Dury's Battery
Graffiti (Period Unassigned), Animal Remains (Period Unassigned), Cannon Ball(S) (Period Unassigned), Slag (Period Unassigned)
Site Name Edinburgh Castle, Dury's Battery
Classification Graffiti (Period Unassigned), Animal Remains (Period Unassigned), Cannon Ball(S) (Period Unassigned), Slag (Period Unassigned)
Canmore ID 130014
Site Number NT27SE 1.44
NGR NT 2514 7343
NGR Description Centred NT 2514 7343
Datum OSGB36 - NGR
Permalink http://canmore.org.uk/site/130014
- Council Edinburgh, City Of
- Parish Edinburgh (Edinburgh, City Of)
- Former Region Lothian
- Former District City Of Edinburgh
- Former County Midlothian
NT27SE 1.44 centred 2514 7343
Area N. Dury's Battery. This exhibited similarities to the excavation on Mill's Mount - both being outlying areas of the original castle, associated with industrial activities, and surviving as well-sealed, deeply stratified areas.
This was excavated to over 2m in depth, down to earliest levels associated with the construction of the Vaults c1500. Here a timber revetted cellar had been built against the west facing wall of the Vaults. This was demolished at some time in the 17th century and rapidly infilled with a 1m thick dump of domestic refuse. Ten stone cannonballs were found in the fill. Slight evidence for gun founding in this vicinity was represented by pieces of bronze and iron slag along with a dump of furnace bricks.
The top of the infilled cellar was dished and here in excess of 14 articulated dog skeletons were found, again 17th century in date.
Following this, the Castle Governor's carriage shed was built here in the 1680s. This was demolished to make way for the French prisoner's yard, the surface of which was exposed.
P Yeoman, 1988a
NT 251 734 A watching brief was undertaken in September 2002 during the excavation of a service trench across the cobbled area to the N of Dury's Battery, near the entrance to the vaults under the Queen Anne Building. A portion of this trench included part of the previously excavated area (DES 1998, 35). Part of a substantial wall, over 0.9m wide and surviving to a height of over 0.5m, was recorded, mostly in the S section of the trench.
Archive to be deposited in the NMRS.
Sponsor: HS
G Ewart and A Radley 2002
NT 251 734 Vaults and Dury's Battery. Further to the programme of survey and recording in the Vaults (DES 2001, 40-41), a more detailed examination was undertaken in October 2002 of the varied graffiti seen both around the Vaults and Drury's Battery. Detailed close-up photographs were taken. Descriptions were made and a typology devised.
Archive to be deposited in the NMRS.
Sponsor: HS
G Ewart 2003
Standing Building Recording (14 October 2002)
NT 251 734 Two of the upper vaults below the Queen Anne Building and Great Hall retain archaeological traces of timber fittings associated with barrack and prison accommodation. The elevations and floors of these rooms were drawn in order to record potential evidence of the bed structures in particular, over three main periods of use:
- Mid-tolate 17th-century occupation (Cromwellian barracks)
- Early 18th-century occupation (Hanoverian barracks)
- Mid-to-later 18th-century occupation (prisoners of war)
Contemporary plans and specialist analysis of surviving timber work suggest that tiered bunks for barrack use had been replaced with a single platform arrangement, possibly complemented by the use of hammocks, for the prisoners of war.Graffiti on wooden doors and masonry was also recorded,with particular reference to names and initials, which apparently reflect the successive occupation of those vaults.
G Ewart, S Coulter, & A Hollinrake 2002
Sponsor: Historic Scotland
Kirkdale Archaeology
Watching Brief (2 September 2002 - 11 October 2002)
Under the terms of its P.I.C. call-off contract with Historic Scotland, Kirkdale Archaeology was asked to undertake a programme of archaeological monitoring during excavations for the installation of new services running from the manhole just to the W of the Vaults’ W wall to the top of the steps to the S of the Military Prison, at the far W end of Dury's Battery. Part of a substantial wall, over 0.9m wide and surviving to a height of over 0.5m, was recorded, mostly in the S section of the trench.
Sponsor: Historic Scotland
G Ewart and A Radley 2002
Kirkdale Archaeology




























































































