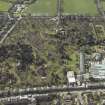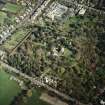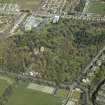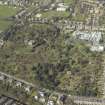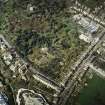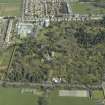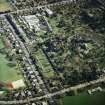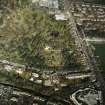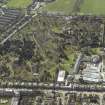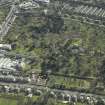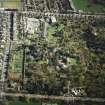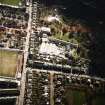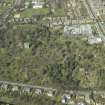Edinburgh, Royal Botanic Garden, Library And Herbarium (New)
Herbarium (20th Century)
Site Name Edinburgh, Royal Botanic Garden, Library And Herbarium (New)
Classification Herbarium (20th Century)
Alternative Name(s) Arboretum Road; Inverleith Row
Canmore ID 128409
Site Number NT27NW 36.05
NGR NT 24828 75490
Datum OSGB36 - NGR
Permalink http://canmore.org.uk/site/128409
- Council Edinburgh, City Of
- Parish Edinburgh (Edinburgh, City Of)
- Former Region Lothian
- Former District City Of Edinburgh
- Former County Midlothian
New underground extension built to house archive rooms etc. (c.1997)
For list of related sites, see NT27NW 36.00 Edinburgh, Royal Botanic Garden, General.
Standing Building Recording (5 July 2021)
NT 24673 75549 to NT 24831 75489 A Level 2 historic building survey was carried out, on 5 July 2021, on a range of buildings associated with new development to the NE corner of the Royal Botanical Gardens, as a condition on the planning consent and conservation area consent for the works. The development will see the restoration, improvement and redevelopment of the site which will include the construction of a new glasshouse, research glasshouses, an education building, a horticultural support building and other associated buildings, landscape works, the erection of polytunnels and temporary welfare facilities, a temporary construction access road and associated development and demolition.
The Royal Botanical Gardens of Edinburgh has undergone many changes since its establishment in the 1830s on the present site at Inverleith Place. The only remaining buildings on the site from its earliest phases are the two palm houses, the first being the A Listed Tropical Palm House built in the late 1850s. This was followed by the larger Temperate Palm House soon after. The principal developments of the site, however, occurred in the 1960s with the removal of the front 19th-century glasshouses and their replacement in 1967 with the present A-Listed structure, which is 128m in length, and is steel-framed with aluminium glazing. Designed by G A H Pierce, it was an innovative design for its time with the supporting structure kept to the exterior so that there was the maximum space internally to house the plants. This gives the glasshouses their unique appearance with large steel structural elements protruding from the N and S elevations to pleasing aesthetic effect. The Herbarium Building, constructed in a modern Brutalist style in 1964, was also built in this period for the primary purpose of housing plant species.
Archive: NRHE (intended)
Funder: Arcadis
Diana Sproat – AOC Archaeology Group
(Source: DES Vol 22)



















