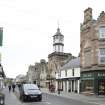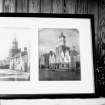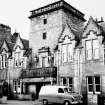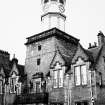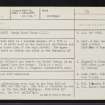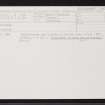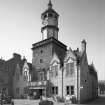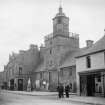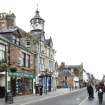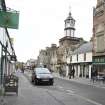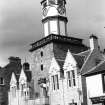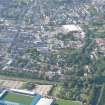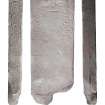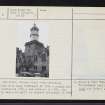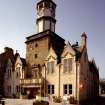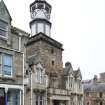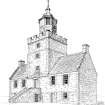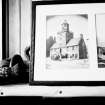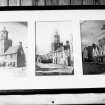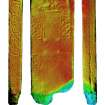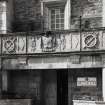Dingwall, High Street, Town Hall
Museum (20th Century), School (20th Century), Tolbooth (18th Century), Town Hall (18th Century), War Memorial(S) (20th Century)
Site Name Dingwall, High Street, Town Hall
Classification Museum (20th Century), School (20th Century), Tolbooth (18th Century), Town Hall (18th Century), War Memorial(S) (20th Century)
Alternative Name(s) Tolbooth; Dingwall Museum Trust; Tolbooth, Yett; Church Street; Town House; Burgh School; War Memorial Plaque
Canmore ID 12814
Site Number NH55NW 4
NGR NH 54954 58772
Datum OSGB36 - NGR
Permalink http://canmore.org.uk/site/12814
- Council Highland
- Parish Dingwall
- Former Region Highland
- Former District Ross And Cromarty
- Former County Ross And Cromarty
NH55NW 4 54954 58772
For adjacent Mercat Cross and yett, see NH55NW 3 and NH55NW 119 respectively.
(NH 5495 5877) Burgh Court House {NAT}
OS 25" map, Ross-shire, 1st ed., (1876)
Dingwall Town Hall is a massive example of a 17th c. tolbooth. It is still used as the municipal courthouse and stands on the north side of the main street. The upper part of the tower or belfry was added in the beginning of the 19th c.
D MacGibbon and T Ross 1892.
Outside the Tolbooth and beside the Market Cross, is an iron 'yett' (gate) from the former. This is a well-preserved example of a 17th c. Dingwall blacksmith's work.
N Macrae 1923.
Extensive alterations were made to the Town Hall of Dingwall in 1905 and 1925 (W S Dewar, Town Clerk). The 17th c. Tolbooth is now incorporated in the Town Hall building.
Visited by OS (W D J) 17 April 1963.
A symmetrical, two-storey oblong block with centrally placed tower flush with main frontage; of 17th c origin but substantially remodelled 1732-3 and altered in 1782, the jail was finally declared unfit to receive criminals in 1830.
G Stell 1981.
(Formerly scheduled as Dingwall, Tolbooth and Yett, together with Market Cross). De-scheduled.
Information from Historic Scotland, Certificate of Exclusion from Schedule dated 3 November 1999.
ARCHITECT: John Boag asked to prepare model of the same kind as at Forres
Publication Account (1982)
The 1692 report to the Convention of Royal Burghs noted that Dingwall had neither tolbooth nor bridge (RCRB, iv, 660). Burgh magistrates decided in 1729 that the town was at a considerable loss for want of a 'town house and prison', but that they did not have any suitable property themselves (MacRae, 1974, 214). A burgess disposed of his property to the council and the town house was finished by 1732, complete with council house, withdrawing room, town clerk's chamber and schoolhouse (MacRae, 1974, 215). The town house was extensively remodelled earlier in the present century.
Information from ‘Historic Dingwall: The Archaeological Implications of Development’ (1982).
Publication Account (1996)
This two-storeyed building stands on the N side of the High Street, its centrally-placed steeple surmounted by a distinctive timber clock-tower. The rubble-built steeple represents the core of the town-house begun in 1735, to which the clocktower was added in 1773, but the dormered side-wings and the central balcony are work of 1902-5, to a design by W C Joass. The present length of the main (S) front is almost the same as the 19.1m of the original building, but the wings project about one metre beyond the original wall-line.
The parapet of the steeple, which appears originally to have been crenellated, was constructed of 'hewn work finished with iron bars'. It was later replaced with a timber parapet before the present stone one was added in 1902-5. The clock-tower of 1773 was rebuilt in 1902-5, but preserves the original octagonal form.
Despite its altered appearance, the early form of the town-house can be reconstructed from old views and descriptions. While the ground floor of the main block originally housed a school-room and two shops, the base of the steeple was used as a 'pit' for prisoners. This prison accommodation proved insufficient, however, and the entire ground floor was converted to a jail in 1782. The first floor was reached by a projecting forestair at the centre of the main front, replaced by a double forestair in the late 19th century. The council chamber, furnished with 'proper seats and benches', occupied the largest space on the first floor and measured 4.9m square. This floor also incorporated a lobby area beyond the entrancedoorway, a 'retiring room for the council or a quorum of them', and the chamber of the town clerk.
The steeple contains a bell 0.54m in diameter, cast by Mears, London, in 1802, and another, 0.65m in diameter, cast by John Warner and Sons in 1906. The gable to Church Street incorporates a re-used panel inscribed ' 1730', and a small iron yett has been built into the wall beside the main entrance. In Dingwall Town-house (No. 21) Jrom SE. c. 1880 (R M Bremner)front of the building stands the mercat cross, probably of 17th century date, which consists of a chamfered stone shaft with a simple finial, decorated with incised geometric patterns.
HISTORY
Although some previous accounts suggest that the town-house may contain a 17th-century core, it was recorded in 1692 that Dingwall had no tolbooth. 7 In 1729 the town council agreed that the burgh was at 'a considerable loss for want of a town house and prison', and a site was obtained from Alexander Dingwall, burgess, who exchanged his tenement at the junction of the Kirk Street and the High Street for a 'sufficient house of common mason work consisting of three highland cupples and two standing gavels'. A detailed description of the proposed building was presented to the Council in 1732, and plans were subsequently prepared by 'Mr Dowie, architect'. Construction began in 1735 and was finally completed in 1745, the contractor being William MacNeill, a mason and member of the council. In 1772 Major-General Scott gave £100 for the purchase of a town clock, and a clocktower was added to the steeple in the following year, when John Boog, architect, Donald Morrison, wright, and Donald McNeil, mason, were sent to Forres ' to view the stiple, clock and bells there'. John Boog was paid one guinea to 'make a modell thence as a plan for the proposed operations'.
In 1830 the jail was condemned as unfit to receive prisoners, who were to be sent to Tain, and some repairs were subsequently made. It was re-opened for criminal prisoners in 1835, but no application was made to legalise it for debtors, since the burgh had previously suffered heavy posses through their escape. In 1836 it was described as containing three 'rather large rooms', two of which were on the ground floor, and a small one for violent lunatics. A small new prison was built outside the town in 1843-4.
Information from ‘Tolbooths and Town-Houses: Civic Architecture in Scotland to 1833’ (1996).
Change Of Location
The coordinates assigned to this record are of the Conan Stone's current location. Original location is Logie Wester (Canmore ID 12865).



























