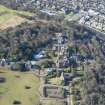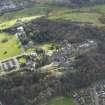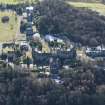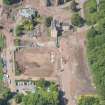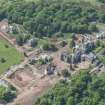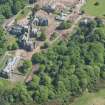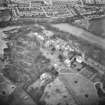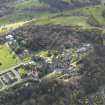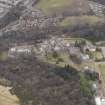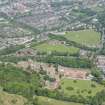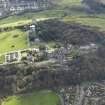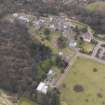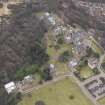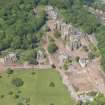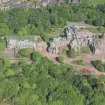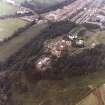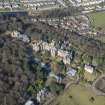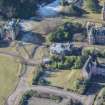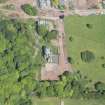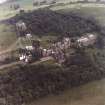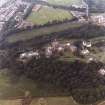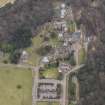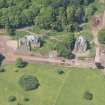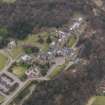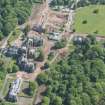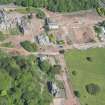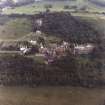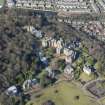Edinburgh, Craighouse Road, Bevan House
Psychiatric Hospital (19th Century), University (20th Century)
Site Name Edinburgh, Craighouse Road, Bevan House
Classification Psychiatric Hospital (19th Century), University (20th Century)
Alternative Name(s) Bevan House Villa; Napier University; Royal Edinburgh Hospital
Canmore ID 128037
Site Number NT27SW 1006
NGR NT 23429 70558
Datum OSGB36 - NGR
Permalink http://canmore.org.uk/site/128037
First 100 images shown. See the Collections panel (below) for a link to all digital images.
- Council Edinburgh, City Of
- Parish Edinburgh (Edinburgh, City Of)
- Former Region Lothian
- Former District City Of Edinburgh
- Former County Midlothian
NT27SW 1006 23429 70558
NT27SW 12 23459 70660 Old Craig House
NT27SW 195 73353 70686 New Craig House
NT27SW 697 23434 70500 South Craig House
NT27SW 1007 23431 70626 East Craig House
NT27SW 1008 23249 70658 Queen's Craig House
NT27SW 1009 23621 70611 East Lodge
Desk Based Assessment (5 May 2013 - 31 October 2013)
Landmark buildings - 3 small chateaux buildings set within a landscaped hilltop site. The old Craig House estate was bought in 1878 by the Royal Edinburgh Hospital it was used as a hospital for paying patients and was built to give the appearance of a spa hotel rather than a hospital.
Information from Linn Glancy (Headland Archaeology) 2014.
OASIS ID: headland1-302007. no.HB27736
Standing Building Recording (June 2015)
NT 23429 70558 An enhanced building survey incorporating a photographic and written record was undertaken in June 2015. Bevan House is part of the Royal Edinburgh Asylum Complex built at Craighouse by the architect Sydney Mitchell in 1894. Bevan House is a Category A listed building and is of a high historical and architectural significance. Its history is legible in its architectural alterations, though it retains some of its original features. The original layout of Bevan House has been only slightly modified over the past century, with the most changed floor plan being on the second floor. Several unusual features, such as a branched perron staircase survive.
The interior, while affected by a number of refurbishments, still retains several historically significant features. Bevan House overall is in a poor to average condition for a nonruinous structure. It is severely affected by mould infestation and water damage, which have started to affect its structural stability. The building had been owned by Edinburgh Napier
University till 2013.
Archive: NRHE
Funder: Clearbell Capital LLP
Ariane Buschmann and Frank Giecco – Wardell Armstrong Archaeology
(Source: DES, Volume 17)










































































































