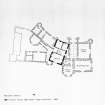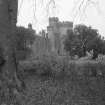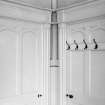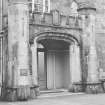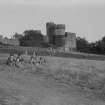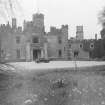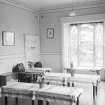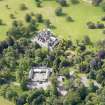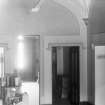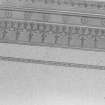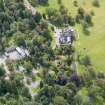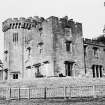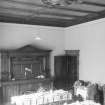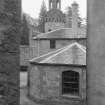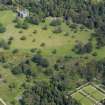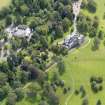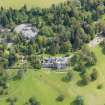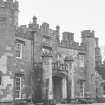Pricing Change
New pricing for orders of material from this site will come into place shortly. Charges for supply of digital images, digitisation on demand, prints and licensing will be altered.
Upcoming Maintenance
Please be advised that this website will undergo scheduled maintenance on the following dates:
Thursday, 9 January: 11:00 AM - 3:00 PM
Thursday, 23 January: 11:00 AM - 3:00 PM
Thursday, 30 January: 11:00 AM - 3:00 PM
During these times, some functionality such as image purchasing may be temporarily unavailable. We apologise for any inconvenience this may cause.
Balloch Castle
Country House (19th Century)
Site Name Balloch Castle
Classification Country House (19th Century)
Alternative Name(s) Balloch Castle Country Park
Canmore ID 126285
Site Number NS38SE 29
NGR NS 39029 83024
Datum OSGB36 - NGR
Permalink http://canmore.org.uk/site/126285
- Council West Dunbartonshire
- Parish Bonhill (West Dunbartonshire)
- Former Region Strathclyde
- Former District Dumbarton
- Former County Dunbartonshire
NS38SE 29.00 39029 83024
NS38SE 29.01 39550 83047 North Lodge
NS38SE 29.02 39424 82072 South Lodge
NS38SE 29.03 39092 82563 Walled garden
Architect: Robert Lugar 1809
Bought by the Glasgow Corporation in 1915
Castellated Tudor-gothic. Stugged squared sandstone, ashlar margins and dressings. String course; hoodmoulds; battlemented parapet; battered base course; blind cruciform arrowslits. 12-pane timber sash and case windows; pointed arch Y-traceried windows. Pedestalled, grouped diamond aligned chimney stacks; corniced. (Historic Scotland)
Commissioned by John Buchanan of Ardoch from London architect Robert Lugar who published his design as "Balloch Abbey", forming the centre piece of a landscaped estate which became a country park in 1981. (J Gifford & FA Walker)
Photographic Survey (1954)
Photographic survey by the Scottish National Buildings Record in 1954.
























