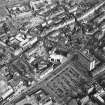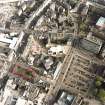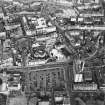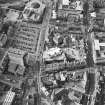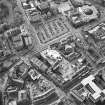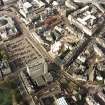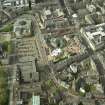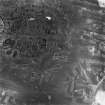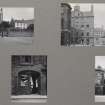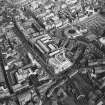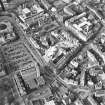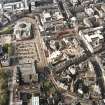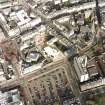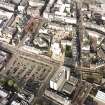Pricing Change
New pricing for orders of material from this site will come into place shortly. Charges for supply of digital images, digitisation on demand, prints and licensing will be altered.
Edinburgh, Potterrow, General
General View (Period Unassigned)
Site Name Edinburgh, Potterrow, General
Classification General View (Period Unassigned)
Alternative Name(s) Simpson's Court; St Barnabas Church; Potter Row
Canmore ID 124060
Site Number NT27SE 1980
NGR NT 25941 73212
Datum OSGB36 - NGR
Permalink http://canmore.org.uk/site/124060
- Council Edinburgh, City Of
- Parish Edinburgh (Edinburgh, City Of)
- Former Region Lothian
- Former District City Of Edinburgh
- Former County Midlothian
REFERENCE:
Sources: Dean of Guild 2.5.1811
Pet. of James Corbet, Deacon, and James Gray, boxmaster Inc. of Shoemakers,
Easter Portsburgh
Bottom of Potterrow, near Alison Square
Plans abd elevation. Unsigned. 2 floor house.
Sources: Dean of Guild. Bundle 1815. July-December. 22.7.1813.
Pet. George Cotton, tobacconist.
Centre point - Bristo Street and Potterrow.
Plans and Elevation of extension at front, unsigned.
Sources: Dean of Guild. Bundle 1810. 9.8.1810
Pet. of John Johnstone, Wright in Potterrow.
North side Simpsons Court, Potterrow - unfinished tenement standing thereon.
Plan and elevation encl. - to add another storey to its height and complete the tenement.
EXTERNAL REFERENCE: Country Life, 3rd January 1925. Photograph of door.
Scottish Record Office.
Edinburgh Potterrow.
RHP 5588 John Bell 1799 - Plan of property - Potterrow & College Street.
National Library.
Edinburgh Potterrow.
Thomas Brown sketches Vol 2. No 45, Watercolours.
NMRS Reference.
Edinburgh, Potterrow, Bristo Public School.
Architect: William L. Moffat & Aitkin, 1876.
Scottish Record Office.
Edinburgh, Potterrow, Mansion of the Duke of Douglas - House and area at Potterrow Port, the Memorial to William Adam, Architect.
Conveyance and description of the property bought by the Duke of Douglas from the heirs of Lord Newhall. 1737.
GD 214/255.
NMRS Print Room. Inglis Photograph Collection.
Acc No. 1994/90
Edinburgh, Potterrow, Simpson's court, St. Barnabas Church
View towards the Altar showing painted decoration and the banners which were later removed along with the Altarpiece to St. Barnabas, Moredun.
NMRS Print Room. Inglis Photograph Collection.
Acc No. 1994/90
Edinburgh, Potterrow, (Corner of Marshall Street).
Plaque on West wall of 'Dutch House' China Shop
Insc: 'Near this spot resided "Clarinda" friend of Robert Burns 1787-1791, erected in 1937 by the 'Clarinda Burns Club'.
It was later removed (probably when Edinburgh University developed the site in the 1960's) It was found again in 1993 in Lady Stair's House and re-erected by the 'Clarinda Burns Club'. 6 prints.
NMRS Reference.
Edinburgh, Potterrow, Tailor's Hall.
National Library.
Country Life, 3rd January 1925. Photograph of door.
Excavation (10 May 2016 - 31 May 2016)
NT 25959 73201 An excavation was undertaken, 10–31 May 2016, ahead of the construction of student accommodation at Potterrow. The excavations were required after a previous evaluation revealed surfaces and walls related to possible 19th-century building remains.
The excavation, which covered 28 x 18m, at first revealed similar archaeological remains to those encountered in the evaluation. Several cobbled surfaces that show re-use of the site as an internal courtyard were revealed to the S of a large sandstone wall that forms the S gable of a probable 18th and 19th-century tenement. However, along with these late, post-medieval and modern features, were remnants of walls and
surfaces that may relate to earlier periods.
The presence of a probable turnpike staircase at the front of the tenement building suggests that the earliest use of the structure predates the courtyards found initially. This was proven by the discovery of earlier courtyard remnants associated with a well, coal store and sunken-floored outbuildings underneath the later cobbles. This phase would also have contained the road or close to the E of the tenement structure that was later cut by the redevelopment of the tenements.
Finally, the earliest phase of site use could date to the 16th century, and it included a large kiln/furnace associated with a thick walled, dry stone structure that does not appear to relate to the street front of Potterrow. Several cut features were also found under the earlier garden soils that could predate the kiln/furnace and dry stone structure.
Archive: NRHE (intended)
Funder: KR Developments
Information from Nicholas Johnstone and Kevin Paton (AOC Archaeology Group) June 2016. OASIS ID: aocarcha1-254068
(Source: DES, Volume 17)
























