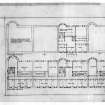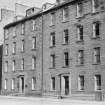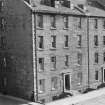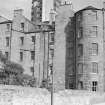|
Photographs and Off-line Digital Images |
NBR 277/A/4/25 |
Records of the Scottish National Buildings Record, Edinburgh, Scotland |
Oblique view of the front facades of 6-8 Buccleuch Place, Edinburgh seen from the north west. |
7/1963 |
Item Level |
|
|
Photographs and Off-line Digital Images |
NBR 277/A/5/30 |
Records of the Scottish National Buildings Record, Edinburgh, Scotland |
Oblique view of the front facade of 7-8 Buccleuch Place, Edinburgh seen from second floor level from the north north east. |
7/1963 |
Item Level |
|
|
Photographs and Off-line Digital Images |
NBR 277/B/1/8 |
Records of the Scottish National Buildings Record, Edinburgh, Scotland |
View of the rear of 7-10 Buccleuch Place, Edinburgh seen from Buccleuch Place Lane from the South East. |
7/1963 |
Item Level |
|
 |
On-line Digital Images |
SC 842597 |
Records of Ian Gordon Lindsay and Partners, architects, Edinburgh, Scotland |
Floor plans detailing room use.
Scanned image of E 48162. |
c. 1969 |
Item Level |
|
|
Photographs and Off-line Digital Images |
E 48162 |
Records of Ian Gordon Lindsay and Partners, architects, Edinburgh, Scotland |
Photographic copy of floor plans detailing room use. |
c. 1969 |
Item Level |
|
 |
On-line Digital Images |
SC 1549062 |
Records of the Scottish National Buildings Record, Edinburgh, Scotland |
Oblique view of the front facades of 6-8 Buccleuch Place, Edinburgh seen from the north west. |
7/1963 |
Item Level |
|
 |
On-line Digital Images |
SC 1549066 |
Records of the Scottish National Buildings Record, Edinburgh, Scotland |
Oblique view of the front facade of 7-8 Buccleuch Place, Edinburgh seen from second floor level from the north north east. |
7/1963 |
Item Level |
|
 |
On-line Digital Images |
SC 1549077 |
Records of the Scottish National Buildings Record, Edinburgh, Scotland |
View of the rear of 7-10 Buccleuch Place, Edinburgh seen from Buccleuch Place Lane from the South East. |
7/1963 |
Item Level |
|
|
Prints and Drawings |
IGL W712/1 |
Records of Ian Gordon Lindsay and Partners, architects, Edinburgh, Scotland |
Site plan, plans, sections and elevations of alterations to numbers 7a, 8, 9, 10,11,14, 15 and 16. Site plan, plan, section and elevation of proposed car park to accomodate 44 cars at number 7 and 8. Details of oneway vision screen for number 7. |
c. 1958 |
Batch Level |
|
|
Prints and Drawings |
IGL W712/2 |
Records of Ian Gordon Lindsay and Partners, architects, Edinburgh, Scotland |
Plans of numbers 1-25. Elevations and section of numbers 7-13. |
c. 1969 |
Batch Level |
|
|
Prints and Drawings |
IGL W712/3 |
Records of Ian Gordon Lindsay and Partners, architects, Edinburgh, Scotland |
Survey plans, elevations and sections of numbers 7-13. Site plan detailing alterations including possible car park, pedestrian link and lecture hall. Site plans detailing trees, vehicular and pedestrian access, podium levels and car parking. |
c. 1969 |
Batch Level |
|
|
Prints and Drawings |
IGL W712/4 |
Records of Ian Gordon Lindsay and Partners, architects, Edinburgh, Scotland |
Plans of ground, upper and attic floors detailing alterations and room use. Survey plans, plans and sections of stairs. |
c. 1969 |
Batch Level |
|
|
All Other |
551 86/2/47/2 |
Records of Bob Heath, Architects and Stone Consultants, Haddington, East Lothian, Scotland |
Photographs of Edinburgh University Buildings |
2000 |
Batch Level |
|