|
Print Room |
SK ANP/7/37 |
Records of Alexander Nisbet Paterson, architect, Glasgow, Scotland |
Page 37. Sketched view showing general landscape from Killearn.
A N PATERSON SKETCHBOOK NO. 7. |
22/4/1945 |
Item Level |
|
|
Print Room |
SK ANP/7 |
Records of Alexander Nisbet Paterson, architect, Glasgow, Scotland |
A N PATERSON SKETCHBOOK NO. 7.
Aitken Dott & Son sketchbook, bound in beige linen hardback showing sketched views of landscapes and town scenes in England and Scotland.
14cm x 10cm. |
23/4/1938 |
Item Level |
|
|
Photographs and Off-line Digital Images |
E 62563 CN |
RCAHMS Aerial Photography |
General oblique aerial view centred on the village, taken from the SE. |
10/5/2005 |
Item Level |
|
|
Photographs and Off-line Digital Images |
E 62564 CN |
RCAHMS Aerial Photography |
General oblique aerial view centred on the village, taken from the E. |
10/5/2005 |
Item Level |
|
|
Photographs and Off-line Digital Images |
E 62565 CN |
RCAHMS Aerial Photography |
General oblique aerial view centred on the village, taken from the N. |
10/5/2005 |
Item Level |
|
|
Photographs and Off-line Digital Images |
E 62566 CN |
RCAHMS Aerial Photography |
General oblique aerial view centred on the village, taken from the WNW. |
10/5/2005 |
Item Level |
|
|
Photographs and Off-line Digital Images |
E 62567 CN |
RCAHMS Aerial Photography |
General oblique aerial view centred on the village, taken from the WNW. |
10/5/2005 |
Item Level |
|
|
Manuscripts |
MS 124/9 |
Records of the Royal Commission on the Ancient and Historical Monuments of Scotland (RCAHMS), Edinbu |
Angus Graham's RCAHMS notebook No. 8 containing field notes, sketches and descriptions of photographs. Various topics inc. Stirlingshire. |
16/8/1952 |
Item Level |
|
|
Print Room |
PA 19/3/2 |
General Collection. Photograph Albums. |
View of Spittle Cottage, Killearn
PHOTOGRAPH ALBUM No.19: FORMANS & McCALL ALBUM |
c. 1890 |
Item Level |
|
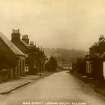 |
On-line Digital Images |
DP 266698 |
General Collection |
General view looking SE down Main Street, Killearn |
c. 1920 |
Item Level |
|
|
All Other |
D 37197 |
Records of Houston and Dunlop, architects, Kilbirnie, North Ayrshire, Scotland |
Site elevation and plans of proposed house for David Proven. |
c. 1961 |
Item Level |
|
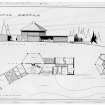 |
On-line Digital Images |
SC 1593701 |
Records of Houston and Dunlop, architects, Kilbirnie, North Ayrshire, Scotland |
Site elevation and plans of proposed house for David Proven. |
c. 1961 |
Item Level |
|
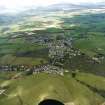 |
On-line Digital Images |
SC 1670162 |
RCAHMS Aerial Photography |
General oblique aerial view centred on the village, taken from the SE. |
10/5/2005 |
Item Level |
|
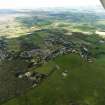 |
On-line Digital Images |
SC 1670163 |
RCAHMS Aerial Photography |
General oblique aerial view centred on the village, taken from the E. |
10/5/2005 |
Item Level |
|
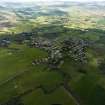 |
On-line Digital Images |
SC 1670164 |
RCAHMS Aerial Photography |
General oblique aerial view centred on the village, taken from the N. |
10/5/2005 |
Item Level |
|
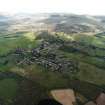 |
On-line Digital Images |
SC 1670165 |
RCAHMS Aerial Photography |
General oblique aerial view centred on the village, taken from the WNW. |
10/5/2005 |
Item Level |
|
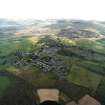 |
On-line Digital Images |
SC 1670166 |
RCAHMS Aerial Photography |
General oblique aerial view centred on the village, taken from the WNW. |
10/5/2005 |
Item Level |
|
|
Prints and Drawings |
HD F/34/1 |
Records of Houston and Dunlop, architects, Kilbirnie, North Ayrshire, Scotland |
Bungalow for J M Fairlie.
Plans, sections and elevations. Details of bay windows and bookcase. |
1933 |
Batch Level |
|
|
Prints and Drawings |
HD P/6/1 |
Records of Houston and Dunlop, architects, Kilbirnie, North Ayrshire, Scotland |
Proposed house for David Proven.
Site plans showing proposed layout of housing development for William S Gordon and Company Limited. Site plans, plans, sections and elevations of proposed house for David Proven. |
c. 1961 |
Batch Level |
|
|
All Other |
551 359/105 |
General Collection |
A collection of photographs and a drawing of various buildings |
c. 1850 |
Group Level |
|