|
Prints and Drawings |
DC 10641 |
|
Annotated site plan of New Lanark Village and Mills |
1979 |
Item Level |
|
|
Photographs and Off-line Digital Images |
A 62068 |
|
Photographic copy of annotated site plan of New Lanark Village and Mills |
1979 |
Item Level |
|
|
Photographs and Off-line Digital Images |
LA 227 |
Records of the Scottish National Buildings Record, Edinburgh, Scotland |
General view of New Buildings and Nursery Close, New Lanark, from South.
|
10/1961 |
Item Level |
|
|
Photographs and Off-line Digital Images |
LAD 22/5 P |
|
New Lanark Mills and Housing.
Site plan, plans and elevations.
Titled: 'Terrace of mill-workers flats: front elevation and ground and 1st floor plans'.
Insc: 'Measured and drawn by BT Danek MK Borland 1945'.
|
1945 |
Item Level |
|
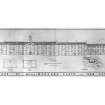 |
On-line Digital Images |
SC 543409 |
|
New Lanark Mills and Housing
Front elevation and ground and 1st floor plans, site plan
Titled: 'Terrace of mill-workers flats - New Lanark'
Insc: 'sheet no 4 measured and drawn by BT Danek MK Borland 1945'
|
1945 |
Item Level |
|
|
Photographs and Off-line Digital Images |
B 58892 |
|
New Lanark, Nursery Buildings.
Photographic copy of North and South elevations.
Titled: 'North elevation' 'South elevation' |
1966 |
Item Level |
|
|
Prints and Drawings |
LAD 22/17 |
|
New Lanark, Nursery Buildings.
North and South elevations. |
10/1966 |
Item Level |
|
|
Photographs and Off-line Digital Images |
B 58881 |
|
New Lanark, Nursery Buildings.
Photographic copy of plans of ground and first floor.
Titled: 'First floor' 'Ground floor'
Ink on paper. |
1966 |
Item Level |
|
|
Prints and Drawings |
LAD 22/14 |
|
New Lanark, Nursery Buildings.
Plans of ground and first floor.
Titled: 'First floor' 'Ground floor'
|
1966 |
Item Level |
|
|
Photographs and Off-line Digital Images |
B 58882 |
|
New Lanark, Nursery Buildings.
Photographic copy of plans of attic, third and second floors.
Titled: 'Attic Floor' 'Third Floor' 'Second Floor'
Photostat. |
1966 |
Item Level |
|
|
Prints and Drawings |
LAD 22/15 |
|
New Lanark, Nursery Buildings.
Plans of attic, third and second floors.
Titled: 'Attic Floor' 'Third Floor' 'Second Floor'
|
1966 |
Item Level |
|
|
Photographs and Off-line Digital Images |
B 58885 |
|
New Lanark, general.
Phototgraphic copy of plan of layout.
Ink and pencil on paper. |
1960 |
Item Level |
|
|
Photographs and Off-line Digital Images |
LAD 22/19 |
|
New Lanark, general.
Plan of layout of village and mills.
Titled: 'Proposed renovation of Caithness Row, New Lanark'
|
1960 |
Item Level |
|
|
Photographs and Off-line Digital Images |
B 58894 |
|
New Lanark, Nursery Buildings.
Photographic copy of cross-sections.
|
1966 |
Item Level |
|
|
Prints and Drawings |
LAD 22/16 |
|
New Lanark, Nursery Buildings.
Plans of cross-sections.
|
1966 |
Item Level |
|
|
Prints and Drawings |
LAD 22/23 |
|
New Lanark, Nursery Buildings.
Front elevation and plan.
|
1966 |
Item Level |
|
|
Photographs and Off-line Digital Images |
LAD 22/23 P |
|
New Lanark, Nursery Buildings.
Photographic copy of front elevation and plan.
Pencil on paper. Scale: 1/8":1'
|
1966 |
Item Level |
|
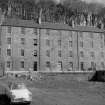 |
On-line Digital Images |
SC 608528 |
Papers of Professor John R Hume, economic and industrial historian, Glasgow, Scotland |
New Lanark, Nursery Buildings
View of frontage from SW |
1968 |
Item Level |
|
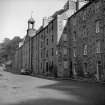 |
On-line Digital Images |
SC 618063 |
Papers of Professor John R Hume, economic and industrial historian, Glasgow, Scotland |
New Lanark, New Buildings
View from SSE showing SW front of New Buildings and SW front of numbers 215-223 |
1969 |
Item Level |
|
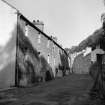 |
On-line Digital Images |
SC 618078 |
Papers of Professor John R Hume, economic and industrial historian, Glasgow, Scotland |
New Lanark, 1-8 Caithness Row and Counting House
View from SE showing NE front of numbers 246-240 New Lanark Road with numbers 215-231 New Lanark Road in background |
1969 |
Item Level |
|
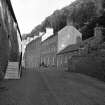 |
On-line Digital Images |
SC 618081 |
Papers of Professor John R Hume, economic and industrial historian, Glasgow, Scotland |
New Lanark, 229-231 New Lanark Road, Shop
View from SSE showing SW front of numbers 215-231 and post office |
1969 |
Item Level |
|
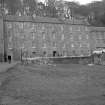 |
On-line Digital Images |
SC 696755 |
Papers of Professor John R Hume, economic and industrial historian, Glasgow, Scotland |
View from WSW showing SW front of numbers 1-11 Nursey Buildings with shop on right and part of New Buildings on left |
13/11/1968 |
Item Level |
|
|
Prints and Drawings |
IGL W610/17 |
Records of Ian Gordon Lindsay and Partners, architects, Edinburgh, Scotland |
Plans as existing for Gourock Ropework Company Limited. |
1934 |
Item Level |
|
|
Photographs and Off-line Digital Images |
E 32493 |
Records of the Royal Commission on the Ancient and Historical Monuments of Scotland (RCAHMS), Edinbu |
Elevated view from NE, looking down onto New Buildings |
12/6/2002 |
Item Level |
|