|
Prints and Drawings |
DC 10641 |
|
Annotated site plan of New Lanark Village and Mills |
1979 |
Item Level |
|
|
Photographs and Off-line Digital Images |
A 62068 |
|
Photographic copy of annotated site plan of New Lanark Village and Mills |
1979 |
Item Level |
|
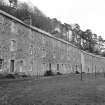 |
On-line Digital Images |
SC 509377 |
Papers of Professor John R Hume, economic and industrial historian, Glasgow, Scotland |
New Lanark, Caithness Row, Terraced Houses
General view from NW showing SW front |
22/4/1977 |
Item Level |
|
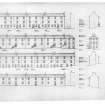 |
On-line Digital Images |
SC 523998 |
|
New Lanark, Caithness Row
Copy of elevations |
10/12/1965 |
Item Level |
|
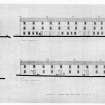 |
On-line Digital Images |
SC 523999 |
|
New Lanark, Caithness Row
Copy of sections and elevations |
27/5/1964 |
Item Level |
|
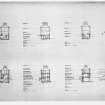 |
On-line Digital Images |
SC 524004 |
|
New Lanark, Caithness Row
Copy of working drawings of sections |
20/10/1965 |
Item Level |
|
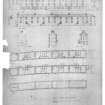 |
On-line Digital Images |
SC 524010 |
|
New Lanark, Caithness Row
Copy of specimen plans and section |
1965 |
Item Level |
|
|
Manuscripts |
MS 749/3150 |
Papers of Professor John R Hume, economic and industrial historian, Glasgow, Scotland |
John R Hume Industrial/CBA cards
Filed under Lanarkshire, Lanark parish. Contact prints attached (Hume photo index number H77/12/7, 8, 9, 11, 13). (see NMRS MS/749 entry for Collection description) |
22/4/1977 |
Item Level |
|
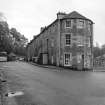 |
On-line Digital Images |
SC 560027 |
Papers of Professor John R Hume, economic and industrial historian, Glasgow, Scotland |
New Lanark, Caithness Row and the Counting House
General View |
1979 |
Item Level |
|
|
Photographs and Off-line Digital Images |
B 58893 |
|
New Lanark, Caithness Row.
Photographic copy of first, second and third floor plans, South, North, East and West elevations.
Titled: 'South elevation' 'North elevation' 'East elevation' 'Section BB' 'West elevation' 'Block B Caithness Row, New Lanark'
Pencil on paper. |
1964 |
Item Level |
|
|
Prints and Drawings |
LAD 22/9 |
|
New Lanark, Caithness Row.
First, second and third floor plans, South, North, East and West elevations.
Titled: 'South elevation' 'North elevation' 'East elevation' 'Section BB' 'West elevation' 'Block B Caithness Row, New Lanark'
|
1964 |
Item Level |
|
|
Prints and Drawings |
LAD 22/6 |
|
New Lanark, Caithness Row.
Plans of first, second and third floors.
Titled: 'Block B. Caithness Row, New Lanark' 'Level 1' 'Level 2' 'Level 3' |
28/7/1964 |
Item Level |
|
|
Prints and Drawings |
B 58887 |
|
New Lanark, Caithness Row.
Photographic copy of plans of first, second and third floors.
Titled: 'Block B. Caithness Row, New Lanark'.
Ink on paper. |
c. 1970 |
Item Level |
|
|
Photographs and Off-line Digital Images |
B 58884 |
|
New Lanark, Caithness Row.
Photographic copy of palns of first, second and third floors.
Titled: 'Level 1' 'Level 2' 'Level 3'
Ink on paper. |
1965 |
Item Level |
|
|
Prints and Drawings |
LAD 22/12 |
|
New Lanark, Caithness Row.
Plans of first, second and third floors.
Titled: 'Level 1' 'Level 2' 'Level 3' |
20/10/1965 |
Item Level |
|
|
Photographs and Off-line Digital Images |
B 58885 |
|
New Lanark, general.
Phototgraphic copy of plan of layout.
Ink and pencil on paper. |
1960 |
Item Level |
|
|
Photographs and Off-line Digital Images |
LAD 22/19 |
|
New Lanark, general.
Plan of layout of village and mills.
Titled: 'Proposed renovation of Caithness Row, New Lanark'
|
1960 |
Item Level |
|
|
Prints and Drawings |
LAD 22/7 |
|
New Lanark, Caithness Row.
Sections and elevations.
Titled: 'Section AA. West Elevation' 'South elevation' 'North elevation' 'Block B Caithness Row. New Lanark' |
27/5/1964 |
Item Level |
|
|
Photographs and Off-line Digital Images |
B 58886 |
|
New Lanark, Caithness Row.
Photographic copy of sections and elevations.
Titled: 'Section AA. West Elevation' 'South elevation' 'North elevation' 'Block B Caithness Row. New Lanark'
Photostat. |
27/5/1964 |
Item Level |
|
|
Prints and Drawings |
LAD 22/10 |
|
New Lanark, Caithness Row.
Elevations.
Titled: 'Block A. South elevation' 'Block A North elevation' 'Block B South elevation' 'Block B North elevation' |
10/12/1965 |
Item Level |
|
|
Photographs and Off-line Digital Images |
B 58889 |
|
New Lanark, Caithness Row.
Photographic copy of elevations.
Titled: 'Block A. South elevation' 'Block A North elevation' 'Block B South elevation' 'Block B North elevation'.
Photostat. |
10/12/1965 |
Item Level |
|
|
Prints and Drawings |
B 58888 |
|
New Lanark, Caithness Row.
Photographic copy of plans.
Titled: 'Level 1' 'Level 2' 'Level 3'.
Photostat. |
20/10/1965 |
Item Level |
|
|
Prints and Drawings |
LAD 22/18 |
|
New Lanark, Caithness Row.
Cross-sections of Blocks A and B. |
20/10/1965 |
Item Level |
|
|
Prints and Drawings |
B 58891 |
|
New Lanark, Caithness Row.
Photographic copy of cross-sections of Blocks A and B.
Photostat. |
20/10/1965 |
Item Level |
|