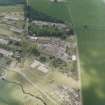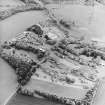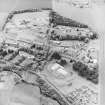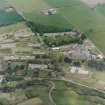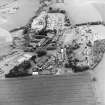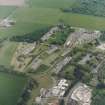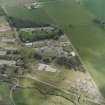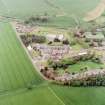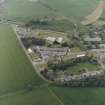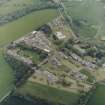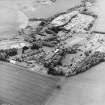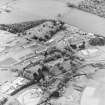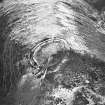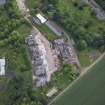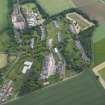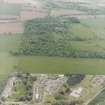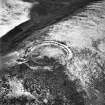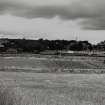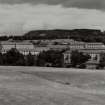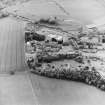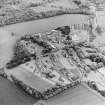Pricing Change
New pricing for orders of material from this site will come into place shortly. Charges for supply of digital images, digitisation on demand, prints and licensing will be altered.
Strathmartine Hospital
Hospital (20th Century)
Site Name Strathmartine Hospital
Classification Hospital (20th Century)
Alternative Name(s) Former Baldovan Institute
Canmore ID 122807
Site Number NO33NE 43
NGR NO 38684 35077
NGR Description Centred NO 38684 35077
Datum OSGB36 - NGR
Permalink http://canmore.org.uk/site/122807
- Council Angus
- Parish Mains And Strathmartine (Angus)
- Former Region Tayside
- Former District City Of Dundee
- Former County Angus
NO33NE 43 centred 38684 35077
Tall 2-storey and attic, 2-storey and single storey, 11-bay administration block with pavilion roof and shaped gables, and 3 2-storey, 2-bay, piend-roofed wards. Stugged squared and snecked rubble with ashlar dressings. Deep bull-faced rubble base course, 1st floor cill course and band course. Stone transoms and mullions.
The foundation stone of the current building was laid on the 13th June, 1900. Founded by Sir John and Lady Jane Ogilvie in 1852, and formerly known as the 'Baldovan Institution', the hospital also provided an orphanage and place of education for imbecile children, constituting the first serious attempt of its kind in Scotland. In 1853 the Ogilvies provided a new building for the hospital, designed by Coe and Godwin in the English domestic Tudor style, in the grounds of Baldovan House. The foundation stone was laid on the 7th July, 1853. The success of the hospital led to the above detailed complex being added to the north at the turn of the century. The hospital was transferred to the National Health Service in 1948 and continued to expand. Further extensions were built in the 1960s. The designed landscape was planned by Sir Reginald Ogilvy Bt. (Historic Environment Scotland List Entry)
The hospital was decommissioned in stages from the mid 1980s, closing completely in 2003. The hospital site was sold to a property development company, Heathfield Limited, in May 2005.
Note (13 May 2013)
A desk based assessment of this building was made by RCAHMS Threatened Building Survey following a consent/planning application for demolition works at the site being submitted to the planning local authority.
A request for RCAHMS to carry out a statutory survey of the site was made via online planning portal/letter.
Planning Application ref – 13/00367/LBC



























