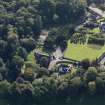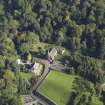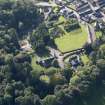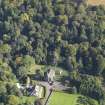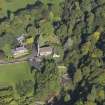Glamis, Kirk Wynd, Angus Folk Museum
Cottage (18th Century), Museum (20th Century)
Site Name Glamis, Kirk Wynd, Angus Folk Museum
Classification Cottage (18th Century), Museum (20th Century)
Alternative Name(s) Angus Folk Collection; Kirkwynd
Canmore ID 122227
Site Number NO34NE 54
NGR NO 38531 46816
Datum OSGB36 - NGR
Permalink http://canmore.org.uk/site/122227
- Council Angus
- Parish Glamis
- Former Region Tayside
- Former District Angus
- Former County Angus
Publication Account (1987)
The Museum occupies a terrace of six cottages, which was erected by the Earl of Strathmore in 1793 and presented to the National Trust for Scotland in 1957. Angus Folk Museum, Glamis (no. 1) The Trust restored the buildings adapting them to house the Angus Folk Museum. The collection was already in existence, having been assembled by Jean, Lady Maitland, aided by her husband, Sir Ramsay Maitland of Bum side, and given into the Trust's care in 1974. The museum was extended in 1976 by the addition of an agricultural gallery situated on the other side of the Kirkwynd from the cottages.
The Kirkwynd cottages contain: Madge Taylor's kitchen from Craichie; a Victorian farmhouse parlour; a 19th century laundry; a schoolhouse; handlooms for weaving damask linen; musical instruments; and household equipment. The agricultural annexe contains: a collection of agricultural implements and tools; a forge from Eassie Smiddy; a wheel-ringing stone, converted from a damaged whin millstone, from Whigstreet Smiddy; and a typical Angus farmworkers' bothy.
Glamis village is worthy of attention, forming a natural extension to the Folk Museum. The churchyard contains some fme 18th century tradesmen's tombstones. There is a Pictish cross-slab in the garden of the manse between the museum and the church (no. 75). The ground to the east of the museum has been in use as an estate nursery since the early 18th century. The houses and hotel in the main street date mainly from the second half of the 18 th century when the Earl ofStrathmore carried out extensive rebuilding. These buildings carry some fme datestones and mason's marks. The deserted watermill on the west bank of the Glamis Bum also dates from the 18th century. The materials used in the construction of these buildings were all produced locally. The estate had a number of freestone quarries, and many of the tenants paid part of their rents in grey slate for roofs, flagstones or roof ridge stones. Millstones and oven soles were quarried to the south of the village. The estate also had a small brickworks to the north of the castle near Haughs of Cossans. The estate influence was considerable and the village should be considered in relation to Glamis Castle (no. 38).
Information from ‘Exploring Scotland’s Heritage: Fife and Tayside’, (1987).
Publication Account (2013)
A row of terraced houses built in 1793 became a museum of rural life using a pre-formed collection by Jean, Lady Maitland that is run by NTS. A hand loom is set up in one cottage with an earthen floor. Smiddy equipment and other handicrafts are represented. The estate village has sizeable barns to the south of the Main Street. These may have been to store the locally-grown flax that was dew-retted to break down the fibres in the fields south of the village core. This would be 18th century practice, before imports of flax undercut local produce. Villagers also quarried stone slate nearby.
M Watson, 2013
Standing Building Recording (22 January 2014 - 24 January 2014)
AOC Archaeology Group was commissioned by the National Trust for Scotland to undertake a detailed measured, written and photographic survey of a row of single storey cottages currently incorporating the Angus Folk Museum in Glamis, Angus. The work included a detailed measured survey, written and photographic record of the building and was undertaken in January 2014. Kirkwynd Cottages were built in the late 18th century for the estate workers for the Strathmore Estate and consist of six single-storey cottages, of varying sizes, in stone rubble build with a stone slate roof. They were acquired by the Trust in the late 1950s where the roof was replaced, although the traditional stone slate roof was kept. They now consist of 16 discrete museum rooms with a stone flagged floor and a false ceiling, the original hearth areas mostly still in place, mainly along the north walls.
Information from Oasis (aocarcha1-169851) 8 April 2014
Desk Based Assessment (May 2014)
AOC Archaeology Group was commissioned by the National Trust for Scotland to undertake a historical desk-based assessment of a row of single-storey cottages currently incorporating the Angus Folk Museum in Glamis, Angus. The work included study of local and national archive material and was undertaken in May 2014.
The research indicates that it is likely that Kirkwynd Cottages were built in 1793 in part over the footprints of two houses that appear on Allan’s plan of 1773, and that the cottages were potentially occupied by estate workers of the Strathmore Estate, such as ploughmen. The original accounts suggest that the cottages were roofed with thatch and straw. By the 1950s the row consisted of five adjoined single-storey cottages, of varying sizes, including a wash-house. They were then acquired and renovated by the Trust between 1955 - 1957. The cottages were at that point in a poor (essentially uninhabitable) state and were roofed with local stone slates, which were re-used in re-roofing the building, with the insertion of skylights in the eastern side of the roof and the construction of new roof timbers. Other alterations undertaken in the 1950s prior to the opening of the museum included the taking down of wooden internal partitions, the piercing of the stone gable walls between the cottages to aid movement, and alterations to the floor, including potentially the lifting of timber and slate flooring, and the removal of several inches depth of floor in part of one room, where a loom was to be displayed. It is understood that the external doors and windows were not altered in the 1950s, and therefore it is likely that the blocking of windows noted in the previous Historic Building Survey took place prior to the gifting of the cottages to the Trust.
This report acts as an appendix to the Historic Building Survey. The cottages are judged to be of ‘Regional’ cultural value, as a Category B Listed Building, and as significant examples of post-medieval rural habitation, albeit slightly altered. Works on the roof, if limited to the replacing/alteration of roof timbers and the replacing of slates, are unlikely to cause a significant negative impact on the cottages. Indeed, it is possible that the design of alterations to the roof might reinstate somewhat the form of the structure prior to the mid 1950s in a form consistent with other surviving buildings of this type. However, it should be noted that the original roofing is likely to have consisted of straw and thatch. As mitigation, it is recommended that access be given to a qualified historic building surveyor during downtaking works, in order to record the roof as presently existing, and that a historic building specialist be able to input to the design of significant alteration works.
Photographic Survey
Photographs of buildings in Glamis by the Scottish National Buildings Record in 1956.
























































