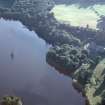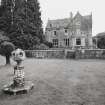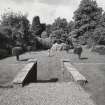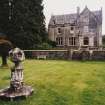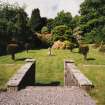Pricing Change
New pricing for orders of material from this site will come into place shortly. Charges for supply of digital images, digitisation on demand, prints and licensing will be altered.
Invergarry, Glengarry Castle Hotel
Hotel (19th Century)
Site Name Invergarry, Glengarry Castle Hotel
Classification Hotel (19th Century)
Alternative Name(s) Invergarry House
Canmore ID 12222
Site Number NH30SW 7
NGR NH 31674 00979
Datum OSGB36 - NGR
Permalink http://canmore.org.uk/site/12222
- Council Highland
- Parish Kilmonivaig
- Former Region Highland
- Former District Lochaber
- Former County Inverness-shire
Glengarry Castle Hotel (formerly Invergarry House), David Bryce, 1866 -9 Highland shooting lodge, more Scots Manorial than Scots Baronial - it has the real thing in its grounds as a Picturesque eyecatcher - built for Edward Ellice (Jr) near the site of the house that replaced Invergarry Castle in c.1760 (see p.74 for more on that house). On the tauter garden front, Bryce's mansion features his hallmark two-storey canted bays corbelled out at attic level to square up with the gables; baronial details are limited to a conical-roofed tower and angle turret. Large expanses of plate glass reflect contemporary fashion. In the hall, a fine Tudor gothic marble chimneypiece, presumably of c.1836 and incorporating a Carron Ironworks grate of 1760, is all that survives of Glengarry's house. Service court addition by J. MacVicar Anderson, 1875 -7, linked by a pedimented archway.
[Glengarry (or Invergarry) House on the shores of Loch Oich was described by Garnett in 1800 as 'a modern mansion ... with a formal avenue of trees down to the lake'. Plans of 1836 survive for its remodelling in a thin Tudor gothic style for the Earl of Aboyne (later Marquis of Huntly), who bought the Glengarry property that year. How much of this was executed is uncertain. Swan's view of c.1837 shows a sizey house beside the castle, although he cannot always be relied upon for accuracy. An anonymous sketch of c.1840 shows the 18th century house unmodernised, although a surviving marble fireplace (now in the present mansion) accords stylistically with a 19th century Tudor remodelling. However, around 1850 the house was described as 'in rather a ruinous state' and the Building Chronicle of 1856 refers to plans by Lord Ward, proprietor from 1840, for a grandiose scheme. It seems unlikely that this was executed.]
Taken from "Western Seaboard: An Illustrated Architectural Guide", by Mary Miers, 2008. Published by the Rutland Press http://www.rias.org.uk
NH30SW 7.00 31674 00979
NH30SW 7.01 NH 31659 01032 Stables; Offices
NH30SW 7.02 NH 31377 01106 N Lodge; Gate Piers
NH30SW 7.03 NH 31302 00496 W Lodge; Gate Piers
NH30SW 7.04 NH 3153 0102 Cottage
NH30SW 7.05 NH 3171 0086 Jetty
NH30SW 7.06 NH 31629 00956 Sundial
Architect: David Bryce 1864
T. Macvicar Anderson (office wing and stagle) 1892
1 newspaper cutting - missing at time of upgrade - 14.10.1996.
EXTERNAL REFERENCE
National Library - Nattes Drawings, Vol 2 no. 70, 22 September - 1 drawing

































































