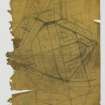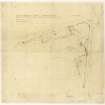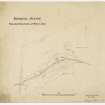|
Manuscripts |
MS 760 |
|
60 - 62 Castle Street - alteration on upper flats for Mr W N Thomson. 31 Mar 1909 Specification & Schedule, Mason Work. 5 May 1909 Plumber Work. 17 Fettes Row - tenement air raid shelter, W N Thomson. 15 Jan 1941 specification and steel indent. Lindores, 14 Cramond Road North - 21 Jan 1941 report on damage by burst pipes (second occurance) to Mrs J B Ross. Crewe Road North - 18 houses of the semi-detached villa type/Glasgow Corporation type W N Thompson for the Leith Provident Co Operative Society - specification and schedule mason work, plumber work, roof tiling and roughcast, electric light installation, joiner work - Nov 1935. Report with abstract of cost and list of contractors - 13 Feb 1936. Cost for addtional front porch. Letter to Mr McColl as to preparing plans - 7 Jan 1936. Weekly reports Jan and Feb 1936. W N Thomson for Grosvenor Hotel, 26 Jan 1934 estimate from Etchells, Congdon & Muir, manufacturers of lifts. Queensferry Road, 'Bracklynn' Barnton, W N Thomson for Robert W Leckie Esq - Jan 1939 valuation of mutual wall forming West boundary of feu. Queensferry Road, Roadhouse, W N Thomson for E Cranston Esq, new roadhouse - 1 Nov 1937 specification etc carpenter & joiner work, steel work, plumber work. Nov 1937 pencil details of mason & brickwork, steel work, tiling & terrazzo work. W N Thomson for Miss M Holstein, additions and alterations to the Peacock Hotel - 26 Apr 1939 specifications and schedules for: Joiner Work, Plumber Work, Slater and Harling Work, Plaster cement and Tiling Work, Electric Work.
WN Thomson. Proposed additions for Messrs John Barry Ltd. 11 Feb 1936, Report with Probable Estimate.
House at Barnton for Mr W N Thomson, Architect, Jan 1914 Schedule of Measurement, Mason & Brickwork, Jan 1914 Plumber Work, Jan 1914 Tilelayer's Work, 4 Mar 1914 Slater Work, 4 Mar 1914 Plaster Work. W N Thomson for E J F Rose Esq. 3 Apr 1939 Schedule for painter work. 23 Jun 1939 Painter work account, A Gardner. W N Thomson for G P S Morrison. |
1909 |
Item Level |
|
|
Prints and Drawings |
EDD 293/5 |
Collection of plans from the Steel Trustees, Edinburgh |
Feuing plan showing part of Dean Estate insc 'FEUING OR GROUND PLAN OF THE Estate of Dean belonging to JAMES STEEL ESQ 1897' showing streets:-
Dean Park Street, Comely Bank Road, Place and Avenue and Queesferry Road
|
14/11/1898 |
Item Level |
|
|
Photographs and Off-line Digital Images |
ED 10245 P |
Copies of photographs and postcards from the collection of R S Henderson |
Queensferry Road.
Photographic copy of postcard showing general view.
Titled: 'Queensferry Road, Blackhall' |
c. 1920 |
Item Level |
|
|
Prints and Drawings |
DC 7432 |
City of Edinburgh Council Architectural Drawings and Photographs |
Queensferry Road.
Plan of building at Randolph Place and Queensferry Road. |
12/1806 |
Item Level |
|
|
Prints and Drawings |
DC 7433 |
City of Edinburgh Council Architectural Drawings and Photographs |
Queensferry Road.
Elevation of the street leading West for Charlotte Square. |
3/1806 |
Item Level |
|
|
Prints and Drawings |
GHT PL/1/A/1 |
Records of George Heriot's Trust, Edinburgh, Scotland |
Site Plan of ground between burn, hedge and railing including block plan of steading.
Title: 'Mr MOFFAT'.
|
c. 1844 |
Item Level |
|
|
Prints and Drawings |
GHT PL/1/C/1 |
Records of George Heriot's Trust, Edinburgh, Scotland |
Site plan of ground between hedges and centre of burn.
Title: 'Mr MOFFAT'.
|
c. 1844 |
Item Level |
|
|
Prints and Drawings |
GHT PL/1/B/1 |
Records of George Heriot's Trust, Edinburgh, Scotland |
Site plan of ground between hedge and railings. |
c. 1844 |
Item Level |
|
|
Prints and Drawings |
GHT PL/2/A/1 |
Records of George Heriot's Trust, Edinburgh, Scotland |
Block plan showing ground between railway, Cemetery Road and Queensferry Road.
Title: 'Mr Lawson'.
|
c. 1844 |
Item Level |
|
|
Prints and Drawings |
GHT PL/2/B/1 |
Records of George Heriot's Trust, Edinburgh, Scotland |
Block plan showing ground between railway, Cemetery Road and Queensferry Road.
Title: 'Mr Lawson'.
|
c. 1844 |
Item Level |
|
|
Prints and Drawings |
GHT PL/10/A/1 |
Records of George Heriot's Trust, Edinburgh, Scotland |
Site plan.
Title:'Mr McCaul'.
|
c. 1845 |
Item Level |
|
|
Prints and Drawings |
GHT PL/96/A/1 |
Records of George Heriot's Trust, Edinburgh, Scotland |
Site plan showing Queensferry Road and neighbouring ground acquired by the North British Railway Company.
Insc: '12 Royal Exchange'.
Signed: 'John Chesser'.
Dated: '5th April 1866'. |
5/4/1866 |
Item Level |
|
|
Prints and Drawings |
GHT PL/96/A/2 |
Records of George Heriot's Trust, Edinburgh, Scotland |
Site plan showing Queensferry Road and neighbouring ground acquired by the North British Railway Company.
|
c. 5/4/1866 |
Item Level |
|
|
Prints and Drawings |
GHT PL/160/A/1 |
Records of George Heriot's Trust, Edinburgh, Scotland |
Site Plans including areas around Leith Walk, Easter Road and Queensferry Road.
Title: 'NORTH BRITISH E.&D.&P. RAILWAY PLAN OF GROUND PROPOSED TO BE TAKEN FROM THE PROPERTY OF the Lord Provost Magistrates and Town Council and Ministers of Edinburgh as Governors and Feofees in Trust for George Heriots Hospital FOR THIS RAILWAY 1867'. |
1867 |
Item Level |
|
|
Prints and Drawings |
GHT PL/160/C/1 |
Records of George Heriot's Trust, Edinburgh, Scotland |
Site Plans including areas around Leith Walk, Easter Road and Queensferry Road.
Title: 'NORTH BRITISH E.&D.&P. RAILWAY PLAN OF GROUND PROPOSED TO BE TAKEN FROM THE PROPERTY OF the Lord Provost Magistrates and Town Council and Ministers of Edinburgh as Governors and Feofees in Trust for George Heriots Hospital FOR THIS RAILWAY 1865'. |
1865 |
Item Level |
|
|
Prints and Drawings |
GHT PL/160/X/7 |
Records of George Heriot's Trust, Edinburgh, Scotland |
Plan of plot of ground acquired by North British Railway Company from George Heriots Hospital running from Queensferry Road to the line of the Caledonian Branch Railway to Granton. |
c. 1869 |
Item Level |
|
 |
On-line Digital Images |
DP 002920 |
Records of Dick Peddie and McKay, architects, Edinburgh, Scotland |
Sketched site plan. |
|
Item Level |
|
|
All Other |
DPM 1900/25/7/10 |
Records of Dick Peddie and McKay, architects, Edinburgh, Scotland |
Plan of lands lying between the lands of Braehead and Whitehouse.
Title: Easter Barton Estate (Whitehouse Road) |
21/3/1927 |
Item Level |
|
 |
On-line Digital Images |
DP 146984 |
Records of Dick Peddie and McKay, architects, Edinburgh, Scotland |
Plan of lands lying between the lands of Braehead and Whitehouse.
Title: Easter Barton Estate (Whitehouse Road) |
21/3/1927 |
Item Level |
|
|
All Other |
DPM 1900/25/10/8 |
Records of Dick Peddie and McKay, architects, Edinburgh, Scotland |
Site plan of area round Barton Avenue.
Title: Barton Avenue. Reconstruction of West End |
4/1924 |
Item Level |
|
 |
On-line Digital Images |
DP 146992 |
Records of Dick Peddie and McKay, architects, Edinburgh, Scotland |
Site plan of area round Barton Avenue.
Title: Barton Avenue. Reconstruction of West End |
4/1924 |
Item Level |
|
|
Prints and Drawings |
DC 64809 (D) |
Royal Incorporation of Architects in Scotland |
Block of residential flats Queensferry Road Edinburgh, 1/4 scale third floor plan of centre block. |
9/1935 |
Item Level |
|
|
Prints and Drawings |
DPM 1900/25/7 |
Records of Dick Peddie and McKay, architects, Edinburgh, Scotland |
Plans of proposed new residential development of ground at Barnton Avenue, ground West of Cramond Road for Lady Steel Maitland, ground between Blackhall and Barnton, ground fronting Edinburgh Burgess Golf Course, and West side of Whitehouse Road. Plans of proposed new roads and feus, including those belonging to Lady Steel Maitland, George Macmillan, and Messrs G and K Cousins. Plan and section of existing retaining wall at West side of Cramond Road. Plan and sections of ground levels of proposed cul-de-sac North of Queensferry Road. |
c. 1920 |
Batch Level |
|
|
Prints and Drawings |
DPM 1900/25/8 |
Records of Dick Peddie and McKay, architects, Edinburgh, Scotland |
Feu plans for Edinburgh Burgess Golfing Society, including related correspondence. Plans of proposed residential development, including feus belonging to Macmillan, McCorquodale, Locke, Porter, Fraser, Messrs Cousins, and the Public Utility Section. Plans of proposed residential development at Corstorphine Hill Estate, belonging to Charles Ferrier Gordon of Halmyre. |
c. 1920 |
Batch Level |
|