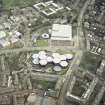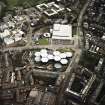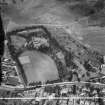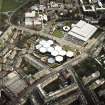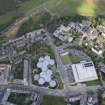Edinburgh, Dalkeith Road, Salisbury Green
Hall Of Residence (20th Century), Merchants House (19th Century)
Site Name Edinburgh, Dalkeith Road, Salisbury Green
Classification Hall Of Residence (20th Century), Merchants House (19th Century)
Alternative Name(s) Pollock Halls Of Residence; Salisbury Green House; University Of Edinburgh; Holyrood Park Road
Canmore ID 121405
Site Number NT27SE 1748
NGR NT 26931 72291
Datum OSGB36 - NGR
Permalink http://canmore.org.uk/site/121405
First 100 images shown. See the Collections panel (below) for a link to all digital images.
- Council Edinburgh, City Of
- Parish Edinburgh (Edinburgh, City Of)
- Former Region Lothian
- Former District City Of Edinburgh
- Former County Midlothian
NT27SE 1748 26931 72291
The first house on this site was Salisbury Green, a three storey mansion built in the latter half of the 18th century by Alexander Scott, an Edinburgh merchant. It was eventually sold to William Nelson, the printer, in 1860 who during a 30 occupancy carried out extensive structural alterations. Between the wars it was bought by Sir Donald Pollock who gave it to the University of Edinburgh for use as a student residence.
ARCHITECT: John Lessels 1860-7
REFERENCE: PLANS (NMRS)
Dick Peddie & MacKay, Edinburgh conversion for University of Edinburgh
Bin 9, Bag 2 Dick Peddie, MacKay & Jamieson 1941-43
COPIED FROM PAGE IN BOOKLET BY PETER TUFFY (see ED/14273/po)
Salisbury Green was built around 1860 and its renovation and extension has included the restoration of two period rooms. The drawing room has a richly moulded plaster ceiling decorated with paintings by Charles Frechou. The boudoir is a rare example of a grained and ebonised interior, and has velvet lined walls. The renovation was made possible with grants from the Pollock Trust, the Carnegie Trust, and the Historic Buildings Council. (c1970)
REFERENCE : From the catalogue slip - See EDD/83/15 View of Duddingston House in possession of Desmond Guinness where Salisbury Green possibly appears in the background c. 1770.
Despite its title, it appears likely that collection item SC 679793 relates to St Leonard's (NT27SE 2638) rather than Salisbury Green (AC 2 March 2004).
Project (1997)
The Public Monuments and Sculpture Association (http://www.pmsa.org.uk/) set up a National Recording Project in 1997 with the aim of making a survey of public monuments and sculpture in Britain ranging from medieval monuments to the most contemporary works. Information from the Edinburgh project was added to the RCAHMS database in October 2010 and again in 2012.
The PMSA (Public Monuments and Sculpture Association) Edinburgh Sculpture Project has been supported by Eastern Photocolour, Edinburgh College of Art, the Edinburgh World Heritage Trust, Historic Scotland, the Hope Scott Trust, The Old Edinburgh Club, the Pilgrim Trust, the RCAHMS, and the Scottish Archive Network.
Field Visit (1 March 2002)
Cartouche in segmental pediment above main doorway, surrounded by scroll and leaf work. At the bottom of the cartouche is the head of a green man, hair and moustache becoming part of leaf and scrollwork. In the centre of the cartouche is low relief carving of initials.
Frieze, carved in low relief in sections, runs along top of window on left of door and bay window on right.
Mansion built by John Lessels for William Nelson, one of the sons of the printer and publisher Thomas Nelson.
Inspected By : A. Taubman
Inscriptions : In centre of cartouche (raised entwined letters): [??]
On frieze (Gothic style raised letters): FOR EVERY HOUSE IS / BUILD' BY SOME MAN / BUT HE THAT / BUILT / ALL / THINGS IS GOD
Signatures : None
Design period : 1860-1867
Information from Public Monuments and Sculpture Association (PMSA Work Ref : EDIN0810)
Field Visit (1 March 2002)
Two shields at an angle to each other surmounted by a closed helmet and breast plate pointing left. The left shield is carved in low relief with a dagger pointing downwards on a dotted background, with a heart above the handle. An open hand, palm outward, is on either side of the heart. The right shield is carved in low relief with a lion rampant, facing left. Above the lion are three stars on a dotted background.
Leafwork extends out from behind each shield. Perpendicular to the coats of arms and facing away from them, is a green man head at either end of the pediment. They have open mouths and tongues which become scrollwork. There are leaves around each head.
See EDIN0810
Inspected By : A . Taubman
Inscriptions : None
Signatures : None
Design period : 1860-1867
Information from Public Monuments and Sculpture Association (PMSA Work Ref : EDIN0811)










































































































