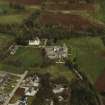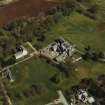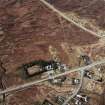|
Photographs and Off-line Digital Images |
ABD 192/1 P |
|
Photographic copy of drawing showing site plan. |
1888 |
Item Level |
|
|
Photographs and Off-line Digital Images |
E 63682 CN |
RCAHMS Aerial Photography |
Oblique aerial view centred on the hospital and house, taken from the WSW. |
4/5/2005 |
Item Level |
|
|
Photographs and Off-line Digital Images |
E 63681 CN |
RCAHMS Aerial Photography |
Oblique aerial view centred on the hospital, house and steading, taken from the SW. |
4/5/2005 |
Item Level |
|
|
Photographs and Off-line Digital Images |
SC 990467 |
Survey of Private Collections |
General view. |
c. 1994 |
Item Level |
|
 |
On-line Digital Images |
SC 1674420 |
RCAHMS Aerial Photography |
Oblique aerial view centred on the hospital, house and steading, taken from the SW. |
4/5/2005 |
Item Level |
|
 |
On-line Digital Images |
SC 1674421 |
RCAHMS Aerial Photography |
Oblique aerial view centred on the hospital and house, taken from the WSW. |
4/5/2005 |
Item Level |
|
 |
On-line Digital Images |
SC 1692306 |
RCAHMS Aerial Photography |
Oblique aerial view centred on the hospital, house and steading, taken from the SW. |
4/5/2005 |
Item Level |
|
|
Prints and Drawings |
GBM 1930/4/1 |
Records of George Bennett Mitchell and Son, architects, Aberdeen, Scotland |
House of Daviot, former Royal Mental Hospital.
Floor plans, sections and elevations of farm buildings as existing and staff and recreation block showing alterations and additions. Floor, heating and drainage plans of main hospital building. Details of chapel. |
c. 1932 |
Batch Level |
|
|
Prints and Drawings |
GBM 1930/4/2 |
Records of George Bennett Mitchell and Son, architects, Aberdeen, Scotland |
House of Daviot, former Royal Mental Hospital.
Foundation, floor and roof plans, sections and elevations of hosital male division including lighting, heating and bell layouts. |
c. 1932 |
Batch Level |
|
|
Prints and Drawings |
GBM 1930/4/3 |
Records of George Bennett Mitchell and Son, architects, Aberdeen, Scotland |
House of Daviot, former Royal Mental Hospital.
Foundation, floor and roof plans, elevations and details of verandahs and windows in hospital male division. |
c. 1932 |
Batch Level |
|
|
Prints and Drawings |
GBM 1930/4/4 |
Records of George Bennett Mitchell and Son, architects, Aberdeen, Scotland |
House of Daviot, former Royal Mental Hospital.
Floor and heating plans, and details of windows in hospital female division. |
c. 1932 |
Batch Level |
|
|
Prints and Drawings |
GBM 1930/4/5 |
Records of George Bennett Mitchell and Son, architects, Aberdeen, Scotland |
House of Daviot, former Royal Mental Hospital.
Floor plans of hospital female division. |
c. 1932 |
Batch Level |
|
|
Prints and Drawings |
GBM 1930/4/6 |
Records of George Bennett Mitchell and Son, architects, Aberdeen, Scotland |
House of Daviot, former Royal Mental Hospital.
Roof plans, sections and elevations of hospital female division. |
c. 1932 |
Batch Level |
|
|
Prints and Drawings |
GBM 1930/4/7 |
Records of George Bennett Mitchell and Son, architects, Aberdeen, Scotland |
House of Daviot, former Royal Mental Hospital.
Lighting plans and details of verandah in hospital female division. |
c. 1933 |
Batch Level |
|
|
Prints and Drawings |
GBM 1930/4/8 |
Records of George Bennett Mitchell and Son, architects, Aberdeen, Scotland |
House of Daviot, former Royal Mental Hospital.
Details of windows, doors and lantern lights in hospital female division. |
c. 1933 |
Batch Level |
|
|
Prints and Drawings |
GBM 1930/4/9 |
Records of George Bennett Mitchell and Son, architects, Aberdeen, Scotland |
House of Daviot, former Royal Mental Hospital.
Floor and drainage plans showing alterations, and details of kitchen fitments and lift in hospital female division. Floor, roof and lighting plans, sections and elevations of nurses' home. |
c. 1932 |
Batch Level |
|
|
Prints and Drawings |
GBM 1930/4/10 |
Records of George Bennett Mitchell and Son, architects, Aberdeen, Scotland |
House of Daviot, former Royal Mental Hospital.
Floor and foundation plans, sections and elevations of electric plant house and cottages on Inverurie Road. Window details in operating theatre. |
c. 1933 |
Batch Level |
|
|
Prints and Drawings |
GBM 1930/4/11 |
Records of George Bennett Mitchell and Son, architects, Aberdeen, Scotland |
House of Daviot, former Royal Mental Hospital.
Floor, roof, heating and lighting plans, elevations and sections showing alterations and additions to hospital female division. Floor plans as existing and proposed of steward's cottage and shop and tea room. |
c. 1932 |
Batch Level |
|
|
Prints and Drawings |
GBM 1930/4/12 |
Records of George Bennett Mitchell and Son, architects, Aberdeen, Scotland |
House of Daviot, former Royal Mental Hospital.
Floor plans, sections and elevations of admission block. Survey of existing kitchen and details of alterations. Site plan showing layout and details of heating mains. |
c. 1956 |
Batch Level |
|
|
Prints and Drawings |
GBM 1930/4/13 |
Records of George Bennett Mitchell and Son, architects, Aberdeen, Scotland |
House of Daviot, former Royal Mental Hospital.
Sketch floor plans of existing hospital female division. Plans and sections of boiler house, kitchen and servery as existing and proposed. |
c. 1965 |
Batch Level |
|
|
Prints and Drawings |
GBM 1930/4/14 |
Records of George Bennett Mitchell and Son, architects, Aberdeen, Scotland |
House of Daviot, former Royal Mental Hospital.
Floor, foundation and drainage plans, sections and details showing alterations to kitchen and servery. |
c. 1965 |
Batch Level |
|
|
Prints and Drawings |
GBM 1930/4/15 |
Records of George Bennett Mitchell and Son, architects, Aberdeen, Scotland |
House of Daviot, former Royal Mental Hospital.
Details of fittings in kitchen, servery, dry goods' store and locker room. Details of windows in hospital female division. |
c. 1932 |
Batch Level |
|
|
Prints and Drawings |
GBM 1930/4/16 |
Records of George Bennett Mitchell and Son, architects, Aberdeen, Scotland |
House of Daviot, former Royal Mental Hospital.
Sketch plans, sections, elevations and details of kitchen fitments. |
c. 1960 |
Batch Level |
|