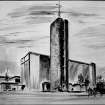Scheduled Maintenance
Please be advised that this website will undergo scheduled maintenance on the following dates: •
Tuesday 12th November from 11:00-15:00 & Thursday 14th November from 11:00-15:00
During these times, some services may be temporarily unavailable. We apologise for any inconvenience this may cause.
Edinburgh, Bristo Street, Second Bristo Meeting House
Chapel (20th Century)
Site Name Edinburgh, Bristo Street, Second Bristo Meeting House
Classification Chapel (20th Century)
Alternative Name(s) Marshall Street; Pollock Memorial Hall; Nicholson Square; Edinburgh University Chapel
Canmore ID 118954
Site Number NT27SE 1590
NGR NT 25870 73150
Datum OSGB36 - NGR
Permalink http://canmore.org.uk/site/118954
- Council Edinburgh, City Of
- Parish Edinburgh (Edinburgh, City Of)
- Former Region Lothian
- Former District City Of Edinburgh
- Former County Midlothian
Building Notes
The University of Edinburgh Chapel is one of several unbuilt projects represented in the Sir Basil Spence Archive. The planned Chapel formed part of the University's post-war expansion programme.
In March 1954 Basil Spence was made Planning Consultant for the university and was responsible for drafting a comprehensive scheme for development over the next 50 years. In November of the same year Spence presented his initial master plan to the University Development Committee. A chapel was an integral part of the scheme as the University had been campaigning for such a building for more than 25 years. The site earmarked for the chapel was an island site bounded by Bristo Street, Marshall Street, Potterrow and Lothian Street.
Archive Details
The Sir Basil Spence Archive includes minutes and correspondence outlining the debate surrounding the project. It shows that by 1956 the University Court had appointed Spence as architect-nominate for the new chapel. The Court wanted it to represent the 'best in Scottish craftsmanship and design'. They felt, as the architect of Coventry Cathedral, Basil Spence would be the ideal candidate.
The Archive shows that in November 1956 Spence presented his preliminary plans to the Committee. He proposed an interdenominational chapel that would seat up to 1,000 people. It was to be a large rectangular building on an east/west axis with 45ft bell tower to the south. The design was based on a collegiate plan because Spence considered this suitable for ceremonial occasions.
Correspondence in the Archive shows that in order for Spence's scheme to be carried out a number of buildings would have had to be demolished including Seceders' Land, an 18th century tenement. This caused some concern and Spence was asked to reconsider his proposals. He responded by saying that the site had been carefully chosen for a number of reasons including its proximity to the University's McEwan Hall for 'processional purposes on ceremonial occasions'. The chapel was never built due to disagreements within the Committee and financial restrictions.
Archive Summary
The Sir Basil Spence Archive contains two manuscript folders of correspondence and minutes relating to the proposed chapel and two drawings. The drawings are This includes a sketch perspective. The Spence Glover and Ferguson Collection, also held by RCAHMS, contains 25 black and white photographic copies of plans, sections, elevations and perspectives.
This text was written as one of the outputs of the Sir Basil Spence Archive Project, supported by the Heritage Lottery Fund, 2005-08.
The first church on this site was built in 1741, and it was the scene of the "breach" between the Burghers and Antiburghers in 1747. The second church was built in 1803 and was the scene of the union between the Burghers and Antiburghers in 1803. This church was purchased by Dr J D Pollock for the use of Edinburgh University in 1937 and became the Pollock Memorial Hall.
It was demolished during the destruction of the Bristo Street area in order to build the new Edinburgh University buildings and car park.














