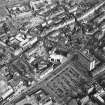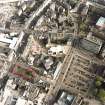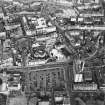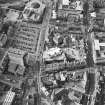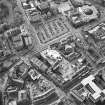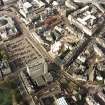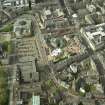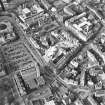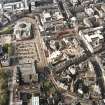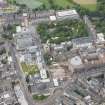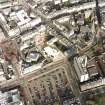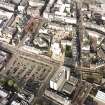Following the launch of trove.scot in February 2025 we are now planning the retiral of some of our webservices. Canmore will be switched off on 24th June 2025. Information about the closure can be found on the HES website: Retiral of HES web services | Historic Environment Scotland
Edinburgh, Nicolson Square, Nicolson Square Methodist Chapel
Chapel (19th Century)
Site Name Edinburgh, Nicolson Square, Nicolson Square Methodist Chapel
Classification Chapel (19th Century)
Alternative Name(s) 2nd Bristo Meeting House; Nicolson Square Memorial Church; Pollock Memorial Hall
Canmore ID 118659
Site Number NT27SE 1495
NGR NT 26023 73124
Datum OSGB36 - NGR
Permalink http://canmore.org.uk/site/118659
- Council Edinburgh, City Of
- Parish Edinburgh (Edinburgh, City Of)
- Former Region Lothian
- Former District City Of Edinburgh
- Former County Midlothian
NMRS REFERENCE:
Edinburgh, Pollok Memorial Hall which was Category B Listed was demolished in January 1968. Information from Demolitions catalogue held in RCAHMS Library.
Watching Brief (28 November 2011 - 23 February 2012)
AOC Archaeology were commissioned by the City of Edinburgh Methodist Church to undertake an archaeological watching brief on all ground-breaking works associated with the new development of the Methodist Church at 25 Nicolson Square and Epworth Halls. The work involved the hand excavation of footings for a new extension and the excavations relating to a new lift shaft. The depth of excavation varied from 0.4m to 1.4m in depth. Made ground was encountered in all areas of ground reduction. The only archaeological remains exposed was a possible stone/concrete floor surface.
AOC Archaeology 2012 (E. Hindmarch) OASIS ID: aocarcha1-129337
Standing Building Recording (18 October 2011)
NT 26024 73122 and NT 26043 73127 A historic building survey was carried out on 18 October 2011 prior to a major redevelopment of the buildings. The Methodist Church was built in 1815–16 to replace an earlier Methodist Church at Low Calton. It was built in a classical style, with a small vestry in the S corner and an original manse (now the square centre) to the NW. The main two-storey chapel and basement has a typical Georgian style interior, with a large area reserved for the altar to the S, pews in front and wide galleries above. It retains its former character, although the altar area (which once had an upper walkway) has been altered, and the large round-headed windows blocked. The basement contains a large dining hall for a café with adjoining kitchens and some smaller offices.
The Epworth Halls were built in 1916 to the E of the church and consist of a large hall (now sub-divided into four smaller rooms) on the first floor, offices on the ground floor, and a small basement. The cartographic evidence suggests that the N part of the Halls was constructed first, with the S wing, including the main hall on the first floor, constructed some time before 1931–46.
Archive: RCAHMS (intended)
Funder: Edinburgh Methodist Church
AOC Archaeology Group 2011
Information also reported in Oasis (ocarcha1-112625)

























