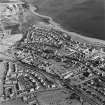Dysart, Normand Road, United Free Church
Church (19th Century)
Site Name Dysart, Normand Road, United Free Church
Classification Church (19th Century)
Alternative Name(s) Former United Presbyterian Church
Canmore ID 118154
Site Number NT39SW 39
NGR NT 30296 93424
Datum OSGB36 - NGR
Permalink http://canmore.org.uk/site/118154
- Council Fife
- Parish Kirkcaldy And Dysart
- Former Region Fife
- Former District Kirkcaldy
- Former County Fife
Rectangular-plan, plain Gothic style church with 2-stage tower and broach spire; 5-bay nave with buttresses and gabled church hall to W. Narrow blocks of stugged and squared rubble with ashlar quoins and coursed rubble to W. Narrow pointed-arch openings; 2-stage saw-tooth coped angle buttresses; raised centre E window; hoodmoulds to tower.
E (NORMAND ROAD) ELEVATION: gable to right of centre with steps up to deeply-chamfered doorway with 2-leaf panelled timber door and similar fanlight, and hoodmould extending to band course; raised centre tripartite window and glazed quatrefoil in gablehead with broken Celtic cross finial; further door and window to outer right. Tower (see below) to left.
SE TOWER: 1st stage: E elevation with door below hoodmoulded window, S elevation also with hoodmoulded window and both elevations with dividing course incorporating glazed multi-foil opening. Louvered tripartite openings high up to each face of 2nd stage, and broach spire with ball-and-spike finial.
S (STATION ROAD) ELEVATION: 3 windows to centre with flanking buttresses and further windows to outer bays with buttress to left, tower adjoining to outer right. Lower gable of hall slightly set- back to outer left with window and narrow opening in cross-finialled gablehead.
W ELEVATION: broad gable behind roof of hall with blocked roundel, flanking lancets and vesica in gablehead with stack.
N ELEVATION: mirrors S elevation but with further window to left, all boarded, and basement entrance with low railings to outer left.
Multi-pane leaded glazing. Ashlar-coped skews with moulded skewputts; stone finials.
INTERIOR: largely intact. Horseshoe gallery with decorative plasterwork to moulded balcony, supported on slender cast-iron columns with decorative capitals. Timber pews to ground and gallery. Gothic-style timber pulpit with double stair. Decorative cast-iron balustrades to staircases leading to gallery.
BOUNDARY WALLS, GATEPIERS, GATES AND RAILINGS: low coped rubble boundary walls, some with inset decorative cast-iron railings. 2 pairs of pyramidal-coped, stop-chamfered ashlar gatepiers with decorative cast-iron gates, and arch to main entrance (SE).
Place of worship in use as such. Built at a cost of £2,600, with 650 sittings.
List Description updated, 2011. (Historic Environment Scotland List Entry)






























