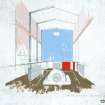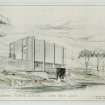|
All Other |
DC 50662 |
|
Loch Gair, Generating Station.
Sketch. |
|
Item Level |
|
|
Prints and Drawings |
IGL W433/14 |
Records of Ian Gordon Lindsay and Partners, architects, Edinburgh, Scotland |
Sections and elevations of Loch Glashan dam. |
1960 |
Item Level |
|
|
Photographs and Off-line Digital Images |
E 26206 |
Records of Ian Gordon Lindsay and Partners, architects, Edinburgh, Scotland |
Photographic copy of perspective view from loch. |
c. 1958 |
Item Level |
|
|
Photographs and Off-line Digital Images |
E 26195 |
Records of Ian Gordon Lindsay and Partners, architects, Edinburgh, Scotland |
Photographic copy of interior perspective view. |
c. 1958 |
Item Level |
|
|
Photographs and Off-line Digital Images |
E 26207 CN |
Records of Ian Gordon Lindsay and Partners, architects, Edinburgh, Scotland |
Photographic copy of perspective view from loch. |
c. 1958 |
Item Level |
|
|
Photographs and Off-line Digital Images |
E 26196 CN |
Records of Ian Gordon Lindsay and Partners, architects, Edinburgh, Scotland |
Photographic copy of perspective sketches of interior. |
c. 1958 |
Item Level |
|
 |
On-line Digital Images |
SC 879165 |
Records of Ian Gordon Lindsay and Partners, architects, Edinburgh, Scotland |
Perspective sketches of interior.
Scanned image of E 26196 CN. |
c. 1958 |
Item Level |
|
|
Manuscripts |
MS 306/35 |
Records of Ian Gordon Lindsay and Partners, architects, Edinburgh, Scotland |
The Civic Trust Award Certificate. |
1962 |
Item Level |
|
 |
On-line Digital Images |
SC 1383499 |
Records of Ian Gordon Lindsay and Partners, architects, Edinburgh, Scotland |
Photographic copy of perspective view from loch. |
1958 |
Item Level |
|
|
Prints and Drawings |
IGL W433/1 |
Records of Ian Gordon Lindsay and Partners, architects, Edinburgh, Scotland |
Perspective view from loch. Perspective sketches of interior. |
c. 1958 |
Batch Level |
|
|
Prints and Drawings |
IGL W433/2 |
Records of Ian Gordon Lindsay and Partners, architects, Edinburgh, Scotland |
Location and site plan. Plans, sections and elevations. |
c. 1958 |
Batch Level |
|
|
Prints and Drawings |
IGL W433/3 |
Records of Ian Gordon Lindsay and Partners, architects, Edinburgh, Scotland |
Plans, sections, elevations and details including steel fittings for rafters, window in North gable, windows, louvre and gable. |
1960 |
Batch Level |
|
|
Prints and Drawings |
IGL W433/4 |
Records of Ian Gordon Lindsay and Partners, architects, Edinburgh, Scotland |
Plans, sections, elevations and details including gable window, louvres, gables, balustrades, windows, tiling and weather hood. |
1960 |
Batch Level |
|
|
Prints and Drawings |
IGL W433/5 |
Records of Ian Gordon Lindsay and Partners, architects, Edinburgh, Scotland |
Mechanical copies of plans, sections, elevations and details including gable window, louvres, gables, balustrades, windows, tiling and weather hood. |
1960 |
Batch Level |
|
|
Prints and Drawings |
IGL W433/6 |
Records of Ian Gordon Lindsay and Partners, architects, Edinburgh, Scotland |
Details including entrance layout, transformer compund gate, gables, bronze plaque lettering and panel at entrance incorporating Crannog stones. |
1961 |
Batch Level |
|
|
Prints and Drawings |
IGL W433/7 |
Records of Ian Gordon Lindsay and Partners, architects, Edinburgh, Scotland |
Plan and section of transformers. Details including gate bollards, walkway railings, lourvre junctions, walkway wall, transformer compound and laminated fins. |
1960 |
Batch Level |
|
|
Prints and Drawings |
IGL W433/8 |
Records of Ian Gordon Lindsay and Partners, architects, Edinburgh, Scotland |
Sketch plans and elevations. Sketch site plan showing ground levels. |
c. 1958 |
Batch Level |
|
|
Prints and Drawings |
IGL W433/9 |
Records of Ian Gordon Lindsay and Partners, architects, Edinburgh, Scotland |
Perspective drawings and sketch elevations. |
c. 1958 |
Batch Level |
|
|
Prints and Drawings |
IGL W433/10 |
Records of Ian Gordon Lindsay and Partners, architects, Edinburgh, Scotland |
Plans, sections, elevations and details of generating station. |
1958 |
Batch Level |
|
|
Prints and Drawings |
IGL W433/11 |
Records of Ian Gordon Lindsay and Partners, architects, Edinburgh, Scotland |
Plan of superstructure, sections through field and details of generating station including walkways and foundations. |
1960 |
Batch Level |
|
|
Prints and Drawings |
IGL W433/12 |
Records of Ian Gordon Lindsay and Partners, architects, Edinburgh, Scotland |
Plans showing layout of lighting and heating. Details including gantry, windows, curtain walling and glazed panels. |
1961 |
Batch Level |
|
|
Prints and Drawings |
IGL W433/13 |
Records of Ian Gordon Lindsay and Partners, architects, Edinburgh, Scotland |
Survey and site plans for cottages. |
1960 |
Batch Level |
|
|
All Other |
551 2297/4 |
Records from John Herdman Reid, Architect, Edinburgh |
A collection of photographic slides of buildings in Scotland |
1954 |
Batch Level |
|