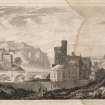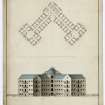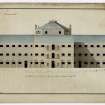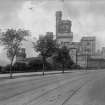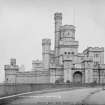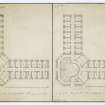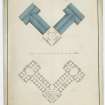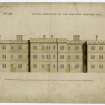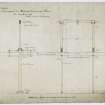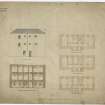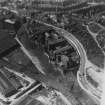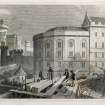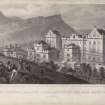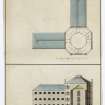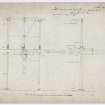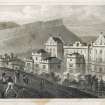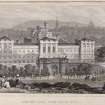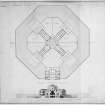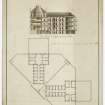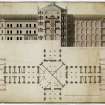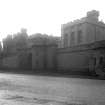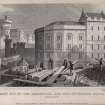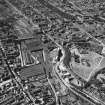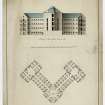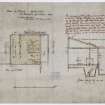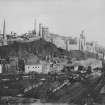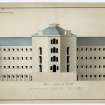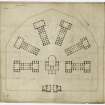Edinburgh, Regent Road, Calton Jail
Jail (19th Century), Jail (18th Century), Prison (19th Century)
Site Name Edinburgh, Regent Road, Calton Jail
Classification Jail (19th Century), Jail (18th Century), Prison (19th Century)
Alternative Name(s) Old Gaol; Bridewell; Edinburgh Prison; H.m.prison
Canmore ID 116652
Site Number NT27SE 245.02
NGR NT 2617 7401
Datum OSGB36 - NGR
Permalink http://canmore.org.uk/site/116652
- Council Edinburgh, City Of
- Parish Edinburgh (Edinburgh, City Of)
- Former Region Lothian
- Former District City Of Edinburgh
- Former County Midlothian
The jail was demolished c.1935. This site is now occupied by St Andrew's House see NT27SE 245.00.
INFORMATION FROM CATALOGUE SLIP
Architects
1791 - Robert Adam
1791 - John Baxter, designs not executed
James Wardrop, Glasgow - plan of new bridewell, not executed
1815 - Archibald Elliot
Thomas Brown - debtor's jail
1881 - W B Collinson - reconstruction
NMRS REFERENCE
National Archive of Scotland:
Opening a communication to the new Jail by building a bridge over the Low Calton Receipt for payment of proportion of 3rd assessment.
1821
GD/152/215/Bundle24/1
James Playfair wishes a design
1790
GD151/11/32
Lorimer Collection:
Proposed buildings for the site of Calton Jail.
/1: Insc: 'Proposed buildings for the Calton Jail Site. 3 designs for front elevations of classical buildings. Preliminary sketch. Pencil on tracing. n/s d: 3.7.1929
/2: Insc: 'Propsed buildings for Calton Jail site'. Block plan showing old buildings and old levels in pencil, and positions and plans of new buildings superimposed in red crayon. Scale 1/2":10' n/s n/d 3/7/1929
EXTERNAL REFERENCE:
Edinburgh Room, Central Library, Edinburgh
Edinburgh. Bridewell. Design (unexecuted), 1791
(Edinburgh Evening Courant, Dec 1, 1791)


































