Edinburgh, 144, 145, 146, 147 Princes Street, Binns
Department Store (20th Century)
Site Name Edinburgh, 144, 145, 146, 147 Princes Street, Binns
Classification Department Store (20th Century)
Alternative Name(s) 144 - 147 Princes Street; Hope Street; Robert Maule & Sons; House Of Fraser; Royal Bank Of Scotland
Canmore ID 116530
Site Number NT27SW 613
NGR NT 24687 73700
Datum OSGB36 - NGR
Permalink http://canmore.org.uk/site/116530
- Council Edinburgh, City Of
- Parish Edinburgh (Edinburgh, City Of)
- Former Region Lothian
- Former District City Of Edinburgh
- Former County Midlothian
Project (1997)
The Public Monuments and Sculpture Association (http://www.pmsa.org.uk/) set up a National Recording Project in 1997 with the aim of making a survey of public monuments and sculpture in Britain ranging from medieval monuments to the most contemporary works. Information from the Edinburgh project was added to the RCAHMS database in October 2010 and again in 2012.
The PMSA (Public Monuments and Sculpture Association) Edinburgh Sculpture Project has been supported by Eastern Photocolour, Edinburgh College of Art, the Edinburgh World Heritage Trust, Historic Scotland, the Hope Scott Trust, The Old Edinburgh Club, the Pilgrim Trust, the RCAHMS, and the Scottish Archive Network.
Field Visit (22 May 2002)
Hope Street: On entablature below attic level are 6 carved lions' heads. Above 2nd floor windows of 2nd, 3rd & 4th bays are metal relief panels decorated with mythical winged beasts flanking 2 inverted cornucopiae of fruit (1 & 3) and flanking a tall decorative bowl of fruit (2). Above 4th floor windows of 1st and 5th bays (from N.) is a circle flanked by snakes, behind which are outstretched wings. On the corner of the building between 1st & 2nd floors, is a clock projecting from the building on a castellated support, on a castellated octagonal base.
On Princes Street is a large painted Royal Arms composed of a central quartered
shield charged with a lion rampant (top dexter & bottom sinister), 3 lions passant guardant (top sinister) and a harp (bottom dexter). The shield is surmounted by a front-facing helmet with barred, closed visor. Above that is a crown and, on top, is a lion sejant holding a sword and sceptre. The supporters are a unicorn (dexter), with a crown round its neck to which a chain is attached, holding a saltire on a
flag pole, and a lion (sinister) wearing a crown on its head and holding a St George's Cross on a flag pole. Below the shield is the Order of the Thistle and thistles and roses.
Also on Princes Street are 4 torches (between 1st & 2nd floors).
Inspected By : T.S.
Inscriptions : On coat of arms in raised letters, painted gold, at top: IN DEFENS and below : NEMO ME IMPUNE LACESSIT / BY APPOINTMENT and below that, in flat, painted (gold) letters: APPOINTED BY / H. M. THE QUEEN / HOUSE FURNISHERS
Signatures : None
Design period : 1935
Notes : The Royal Arms have been removed from the building
Information from Public Monuments and Sculpture Association (PMSA Work Ref : EDIN0963)
Standing Building Recording (1 February 2019 - 31 May 2019)
NT 24682 73713 Historic building recording and a watching brief were undertaken at the former House of Fraser, in Edinburgh’s West End, in advance of redevelopment. The work took place between February and May 2019. The site comprises two Category B Listed buildings of largely 19th-century date (144-147 Princes Street Canmore ID: 116530, and 5 Hope Street, Canmore ID: 147461).
The historic building recording confirmed the findings from the Conservation Plan and revealed glimpses of the original 18th-century building. Despite the extensive transformations of the site through the centuries, evidence of the cellars of the original buildings is still visible within the basement walls. Most of what can be seen today in the interior reflects the deep transformations from the 1920s and the overhaul of the 1980s when the E of the site was refurbished.
All ground breaking works in the basement were supervised. The work consisted of the installation of a new network of plastic pipes in both buildings. The bedrock was exposed in the SE corner of the Princes Street building and the rest of the excavations were undertaken within a levelling deposit upon which the existing concrete floor was built. Features revealed during the works included a modern brick floor/foundation, a modern brick and concrete chamber with a timber floor, modern brick and concrete crosswalls and 19th-century underpinning for services.
Archive: NRHE (intended)
Funder: Diageo/Parabola
Information from Antoine Ruchonnet (Addyman Archaeology) September 2019. OASIS ID: addymana1-357219
(Source: DES Vol 20)
Watching Brief (1 February 2019 - 31 May 2019)
NT 24682 73713 Along with a standing building survey, a watching brief was undertaken at the former House of Fraser, in Edinburgh’s West End, in advance of redevelopment. The work took place between February and May 2019. The site comprises two Category B Listed buildings of largely 19th-century date (144-147 Princes Street Canmore ID: 116530, and 5 Hope Street, Canmore ID: 147461).
All ground breaking works in the basement were supervised. The work consisted of the installation of a new network of plastic pipes in both buildings. The bedrock was exposed in the SE corner of the Princes Street building and the rest of the excavations were undertaken within a levelling deposit upon which the existing concrete floor was built. Features revealed during the works included a modern brick floor/foundation, a modern brick and concrete chamber with a timber floor, modern brick and concrete crosswalls and 19th-century underpinning for services.
Archive: NRHE (intended)
Funder: Diageo/Parabola
Information from Antoine Ruchonnet (Addyman Archaeology) September 2019. OASIS ID: addymana1-357219
(Source: DES Vol 20)




























































![Maules, later known as Binns.
Sketch elevation of proposed new frontage [after conservation treatment].](http://i.rcahms.gov.uk/canmore/l/SC00590656.jpg)










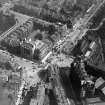
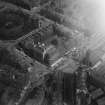









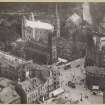
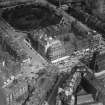


























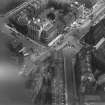





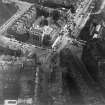







![Maules, later known as Binns.
Sketch elevation of proposed new frontage [after conservation treatment].](http://i.rcahms.gov.uk/canmore/s/SC00590656.jpg)









