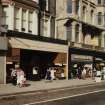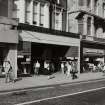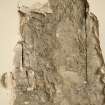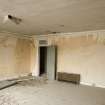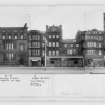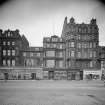Pricing Change
New pricing for orders of material from this site will come into place shortly. Charges for supply of digital images, digitisation on demand, prints and licensing will be altered.
Edinburgh, 123 Princes Street
Club (19th Century), Shop (20th Century), Terraced House (18th Century)
Site Name Edinburgh, 123 Princes Street
Classification Club (19th Century), Shop (20th Century), Terraced House (18th Century)
Alternative Name(s) City Club; James Allan & Son Ltd; Allan, James, & Sons
Canmore ID 116520
Site Number NT27SW 605
NGR NT 24904 73771
Datum OSGB36 - NGR
Permalink http://canmore.org.uk/site/116520
- Council Edinburgh, City Of
- Parish Edinburgh (Edinburgh, City Of)
- Former Region Lothian
- Former District City Of Edinburgh
- Former County Midlothian
Photographic Survey (20 August 2008)
Photographed by the Threatened Buildings Survey prior to demolition. Demolished partly as the Georgian block and Victorian frontage of the building beginning to separate.
RCAHMS (CAJS) 2012.
Standing Building Recording (11 January 2010 - 29 June 2010)
AOC Archaeology were commissioned to undertake a Level 3 historic building recording survey on the former retail units of 121-123 Princes Street in Edinburgh prior to the part-demolition and development of the properties into hotel and retail units. The preliminary historic building survey identified some of the earlier elements of the furnishings throughout the 19th and 20th century which had been concealed behind the modern shop and office furnishings. In No 121, many early decorated ceilings were exposed (although none of the original fireplaces survived). In No 122, offices had survived with 19th century cast-iron fireplaces and moulded panel doors. In No 123, the older building, the south range identified many areas of original cornicing and ceiling plasterwork, decoratively carved items and remains of archways and original positions of the shop front to Princes Street. A structural watching brief was also required on all the downtakings within all three buildings. However, very little soft strip was undertaken prior to demolition and therefore the structural watching brief was restricted to the three main shop fronts facing Princes Street on the shop floor.
Information from Oasis (aocarcha1-92916) 16 April 2013















































