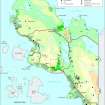Pricing Change
New pricing for orders of material from this site will come into place shortly. Charges for supply of digital images, digitisation on demand, prints and licensing will be altered.
Loch Vatachan
Bank (Earthwork)(S) (Post Medieval), Enclosure(S) (Post Medieval), Lazy Beds (Post Medieval), Shieling Hut(S) (Post Medieval)
Site Name Loch Vatachan
Classification Bank (Earthwork)(S) (Post Medieval), Enclosure(S) (Post Medieval), Lazy Beds (Post Medieval), Shieling Hut(S) (Post Medieval)
Alternative Name(s) Badentarbat; Allt Braigh An' T Stratha
Canmore ID 116410
Site Number NC01SW 35.02
NGR NC 0117 1103
NGR Description Centred NC 0117 1103
Datum OSGB36 - NGR
Permalink http://canmore.org.uk/site/116410
- Council Highland
- Parish Lochbroom
- Former Region Highland
- Former District Ross And Cromarty
- Former County Ross And Cromarty
Field Visit (10 August 1994)
NC01SW 35.02 centred 0117 1103
On a broad terrace above the W shore of Loch Vatachan, about 900m N of Badentarbat farmhouse, and on either side of the Allt Braigh an' t Stratha, there are the remains of five huts, two enclosures, some lazy-bed cultivation and several short lengths of bank. One of the huts is turf-walled, and may therefore be earlier than the others. It lies in heather-covered ground and measures 7.4m NW-SE by 3.7m over a bank spread to 1.1m in thickness and standing no more than 0.2m high (ACHIL94 451; NC 0121 1111). Three of the other huts are rubble walled, and measure between 4.4m and 5.5m in length by between 1.9m and 2.9m in breadth within walls between 0.5m and 0.8m thick (ACHIL94 449 at NC 0117 1103; ACHIL94 450 at NC 0122 1104 and ACHIL94 453 at NC 0128 1108). The fifth hut, adjacent to hut (ACHIL94 449), was obscured by bracken and was not measured.
All of these huts, apart from one (ACHIL94 453) which has been built onto a dyke to the E of the main group, stand within one of two contiguous enclosures with a combined area of about 1.1ha. To the W of the enclosures there are some disjointed stretches of bank, which are probably associated with the hut-circles described under NC01SW 24.01, and a small area of lazy-bed cultivation at NC 0112 1107.
The two enclosures are depicted on the 1st edition of the OS 6-inch map (Cromartyshire (Detached) 1881, sheet iiia), along with one of the huts (either ACHIL94 449 or the hut next to it) which is shown unroofed.
(ACHIL94 449-51, 453)
Visited by RCAHMS (SDB), 10 August 1994.










