|
Photographs and Off-line Digital Images |
RC 1478 |
|
View of Barn from North East |
c. 1970 |
Item Level |
|
|
Photographs and Off-line Digital Images |
RC 1479 |
|
Interior of byre from South West |
c. 1970 |
Item Level |
|
|
Photographs and Off-line Digital Images |
RC 1480 |
|
General view from North |
c. 1970 |
Item Level |
|
|
Photographs and Off-line Digital Images |
RC 1481 |
|
General view from South |
c. 1970 |
Item Level |
|
|
Prints and Drawings |
DC 3435 |
|
Byre Plan; Barn Plan; Dwelling House Plan |
1976 |
Item Level |
|
|
All Other |
RCR 22/1 |
|
Record Sheet |
3/1/1975 |
Item Level |
|
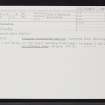 |
On-line Digital Images |
SC 2360168 |
Records of the Ordnance Survey, Southampton, Hampshire, England |
Kalnakill, General, NG65SE 4, Ordnance Survey index card, Recto |
c. 1958 |
Item Level |
|
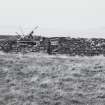 |
On-line Digital Images |
SC 2567515 |
|
View of Barn from North East |
c. 1970 |
Item Level |
|
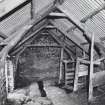 |
On-line Digital Images |
SC 2567516 |
|
Interior of byre from South West |
c. 1970 |
Item Level |
|
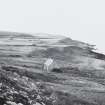 |
On-line Digital Images |
SC 2567517 |
|
General view from North |
c. 1970 |
Item Level |
|
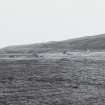 |
On-line Digital Images |
SC 2567518 |
|
General view from South |
c. 1970 |
Item Level |
|
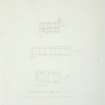 |
On-line Digital Images |
DP 425024 |
|
Byre Plan; Barn Plan; Dwelling House Plan |
1976 |
Item Level |
|