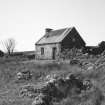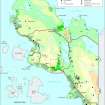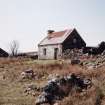Following the launch of trove.scot in February 2025 we are now planning the retiral of some of our webservices. Canmore will be switched off on 24th June 2025. Information about the closure can be found on the HES website: Retiral of HES web services | Historic Environment Scotland
Achlochan
Farmstead (Post Medieval)
Site Name Achlochan
Classification Farmstead (Post Medieval)
Canmore ID 115658
Site Number NC00NW 60.01
NGR NC 0243 0713
Datum OSGB36 - NGR
Permalink http://canmore.org.uk/site/115658
- Council Highland
- Parish Lochbroom
- Former Region Highland
- Former District Ross And Cromarty
- Former County Ross And Cromarty
Field Visit (20 June 1994)
NC00NW 60.01 0243 0713
This farmstead, which consists of a cluster of three buildings and two small enclosures, is situated 120m NW of Achlochan House. Two buildings stand on the E side of the modern track to the house, one on the W side. They all have faced-rubble walls with square corners which still stand up to 2.2m high. The principal building appears to have been one of the two to the E of the track (ACHIL94 261). A gable-ended structure, it measures internally 10.5m NNW-SSE by 4.2m transversely. The entrance is on the ENE side, it has four windows and two fireplaces, although no internal partition survives. There is also a chimney in the SSE gable. To the N of this building there is a small yard, within which one circular stack stand 2.7m in diameter is visible, and a second building forms the NE side of the yard (ACHIL94 262). This building measures internally 7.5m NNW-SSE by 3.6m transversely. It has an entrance on the ENE, its WSW side is set into the slope and an outshot extends 1.9m to the NNW. The third building, on the W side of the track, measures 3.9m NW-SE by 3.5m transversely (ACHIL94 260). The entrance is on the NE and there is a small enclosure to the SE.
These three buildings are all depicted, roofed, on both the 1st and the 2nd editions of the OS 6-inch map (Cromartyshire 1881, sheet iii; Ross and Cromarty 1906, sheet iii).
(ACHIL94 260-2)
Visited by RCAHMS (SDB) 20 June 1994










































