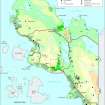Pricing Change
New pricing for orders of material from this site will come into place shortly. Charges for supply of digital images, digitisation on demand, prints and licensing will be altered.
Upcoming Maintenance
Please be advised that this website will undergo scheduled maintenance on the following dates:
Thursday, 9 January: 11:00 AM - 3:00 PM
Thursday, 23 January: 11:00 AM - 3:00 PM
Thursday, 30 January: 11:00 AM - 3:00 PM
During these times, some functionality such as image purchasing may be temporarily unavailable. We apologise for any inconvenience this may cause.
Badenscallie
Building(S) (Post Medieval), Hut(S) (Post Medieval)
Site Name Badenscallie
Classification Building(S) (Post Medieval), Hut(S) (Post Medieval)
Alternative Name(s) Badenscallie Burn
Canmore ID 115644
Site Number NC00NW 55.04
NGR NC 0375 0625
NGR Description Centred NC 0375 0625
Datum OSGB36 - NGR
Permalink http://canmore.org.uk/site/115644
- Council Highland
- Parish Lochbroom
- Former Region Highland
- Former District Ross And Cromarty
- Former County Ross And Cromarty
Field Visit (18 May 1994)
NC00NW 55.04 centred 0375 0625
There are about twenty ruined structures scattered on both sides of the Badenscallie Burn below the public road, concentrated to the N and E of the burial ground (NC00NW 1) in the area centred NC 0375 0625 but also extending to the SE, up to 400m from the burn. Two well-preserved buildings in this area, a farmstead at the S end of the group and a probable salmon bothy on the shore, are described separately (NC00NW 55.05 and NC00NW 56). Of the remaining structures about six may be described as buildings, while thirteen others, all less than 5m in length are described here as huts. A twentieth structure, recorded on the N side of the burn at NC 0389 0649, which measures internally 5.4m by 5.2m, is probably no more than an enclosure (ACHIL94 250).
The buildings are all sited close to the burn, with one outlier to the SE, (ACHIL94 57, NC 0390 0609). They range in length from 6.4m to about 10.5m (the largest, ACHIL94 68 at NC 0377 0630, is too badly robbed to be precise about its length) and in breadth from 2.7m to 3.9m within faced-rubble walls 0.6m to 0.8m thick. They are all rectangular with squared corners, except for one (ACHIL94 51, NC 0360 0628) whose external corners are rounded. Two buildings have gabled ends (ACHIL94 53, NC 0359 0616 and ACHIL94 57) and these are the only buildings in which a fireplace was recorded. Only one building has windows (ACHIL94 53). Three have outshots built onto them and most of them have small enclosures attached; the enclosure attached to one (ACHIL94 68) contains five stack stands up to 3.5m in diameter and 0.3m in height. One building has a possible midden on its SSE side, comprising a rectangular stone-faced pit 4.8m in length by 1.8m in breadth (ACHIL94 64, NC 0375 0625). Finally, two buildings on the N side of the burn together appear to form a farmstead with an enclosed yard between them (ACHIL94 50-1). The 1st edition of the OS 6-inch map (see below) depicts these buildings and shows a third, smaller, building in the N corner of the yard, but this is now obscured by a later pen.
The huts are scattered across the modern fields, extending SE into the rough pasture at Cnocna Moine. They measure between 2.6m and 4.7m in length and between 1.6m and 3.7m in breadth within faced rubble walls 0.5m to 0.7m thick. Two huts have gable ends. One of these, which lies to the N of the main group close to a hut-circle (NC00NW 7) at NC 0355 0640, has a turf gable and the remains of a turf roof (ACHIL94 72); the other gabled structure (ACHIL94 56, NC 0384 0616) has an open NNW end, pointing to use as a cart shed, although this was a second phase of use which involved narrowing the structure and blocking an entrance in a side wall.
Peter May's 1758 survey of the Barony of Coigach (SRO, RHP 85395) appears to place the core of the farm of Badenscallie on the S side of the Badenscallie Burn, below the line of the road. Some of the recorded structures may date from that period, but it is equally likely that most, if not all of them, are of 19th century date. Eleven of the recorded buildings (ACHIL94 50-1, 53, 57, 59, 63-8) are depicted, roofed, on the 1st edition of the OS 6-inch map, while a twelfth (ACHIL94 56) is depicted roofless (Cromartyshire 1881, sheet vii). Five of these buildings (ACHIL94 53, 57, 64, 66, 68) are still roofed on the 2nd edition of the map (Ross and Cromarty 1906, sheet vii).
(ACHIL94 50-1, 53-60, 63-68, 72, 159, 250-1)
Visited by RCAHMS (SDB), 18 May 1994.




















