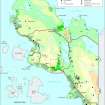Badenscallie
Building(S) (Post Medieval), Corn Drying Kiln (Post Medieval), Enclosure(S) (Post Medieval)
Site Name Badenscallie
Classification Building(S) (Post Medieval), Corn Drying Kiln (Post Medieval), Enclosure(S) (Post Medieval)
Alternative Name(s) Allt A' Bhaid-choille; Lurachan
Canmore ID 115623
Site Number NC00NW 55.01
NGR NC 0361 0662
NGR Description Centred NC 0361 0662
Datum OSGB36 - NGR
Permalink http://canmore.org.uk/site/115623
- Council Highland
- Parish Lochbroom
- Former Region Highland
- Former District Ross And Cromarty
- Former County Ross And Cromarty
Field Visit (20 June 1994)
NC00NW 55.01 centred 0361 0662
This group of buildings lies in the crofts below Lurachan, about midway between the public road and the shore, and about 100m S of the Allt a' Bhaid-choille. The remains of six buildings were recorded, one of which had a kiln inserted into it, and around the buildings there are several small enclosures and traces of lazy-bed cultivation.
Two of the buildings stand out as being much larger than the others, measuring internally 16.1m in length by 3.6m in breadth (ACHIL94 254) and 12.9m in length by 3.8m in breadth (ACHIL94 256). The former has faced-rubble walls 0.8m thick, with rounded external corners but square internal ones, and it has been divided into four compartments. The other building (ACHIL94 256) is a more complex structure. Originally it appears to have been a two-compartment structure with the entrance in the SW side of the larger SE compartment and a byre drain in the NW compartment running out through the NW end wall. The walls are again of faced-rubble, 0.8m thick with square corners inside and out, and they are best preserved at the SE end, where they stand 0.8m high. Two outshots at the SE end open onto a terrace built against the SW wall, and a small semi-circular pen has been constructed in one of these. A corn-drying kiln has been inserted into the SE end of the main building; this has a bowl 1.4m in diameter and 0.8m deep with a flue on the NW. A barn has been built against it on the NW, reusing part of the NE wall of the building and measuring 3.1m NE-SW by 1.8m transversely.
The other four buildings range from 4.5m to 8.3m in length and from 2.9m to 3.5m in breadth. The largest of them (ACHIL94 71) is a gable-ended structure with walls surviving to a height of 0.7m, two compartments, a fireplace and an outshot on the NW end, and it would appear to be later than the others. The smallest structure, which measures 4.5m NW-SE by 3m, is also noteworthy because it has rounded corners and slightly bowed side walls (ACHIL94 253).
Three of these buildings have small enclosures attached to them (ACHIL94 256, ACHIL94 253 and ACHIL94 71), and the enclosure associated with the last of these overlies an earlier building (ACHIL94 70). In the fields around the group there are traces of lazy-beds, field clearance and stretches of bank.
The apparently random layout of these buildings and the fact that they spread across three crofts suggest that they represent the remains of relatively early settlement at Badenscallie, certainly predating the subdivision of the ground into lots, although it is clear that they are not all of one phase. Peter May's 1758 survey of Coigach (SRO, RHP 85395) depicts a group of buildings in approximately this position, but by end of the late 19th century they had been abandoned, and the 1st edition of the OS 6-inch map (Cromartyshire 1881, sheet iii) shows only three buildings (ACHIL94 71, 255, 256), all roofless, and two enclosures.
(ACHIL94 70-1, 253-6)
Visited by RCAHMS (SDB), 20 June 1994.
Measured Survey (24 August 1995)
RCAHMS surveyed the building, with later corn drying kiln, at Badenscallie township on 24 August 1995 with alidade and plane-table at a scale of 1:250. The resultant plan was redrawn in ink at a scale of 1:500.
























