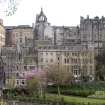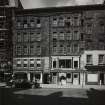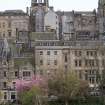Edinburgh, 359 High Street, Advocate's Close
Alley (16th Century)
Site Name Edinburgh, 359 High Street, Advocate's Close
Classification Alley (16th Century)
Canmore ID 115351
Site Number NT27SE 1148
NGR NT 25701 73656
Datum OSGB36 - NGR
Permalink http://canmore.org.uk/site/115351
- Council Edinburgh, City Of
- Parish Edinburgh (Edinburgh, City Of)
- Former Region Lothian
- Former District City Of Edinburgh
- Former County Midlothian
The Advocate's Close was also known as Stewart's Close or Provost Stewart's Close or Sir James Stewart's Close, all four names arising from Sir James Stewart of Coltness, provost of Edinburgh in 1648 and 1658, who bought a tenement in the close, and from his successors. His son, Sir James Stewart of Goodtrees, Lord Advocate of Scotland 1692-1709 and 1711-13, rebuilt the house soon after 1688 and lived in it until his death in 1713; and thereafter it belonged to the family until 1769, when it was sold off by the Lord Advocate's grandson, also Sir James Stewart. Before the advent of the Stewarts, the close had been Cant's Close -one of several closes confusingly named for property belonging to the Cants of Liberton. At some time before 1749, it was also Home's Close, probably for John Hoome, vintner, owner and resident within it in 1635. Yet earlier, as recorded in 1635, it was Clement Cor's Close, named for Clement Cor or Cer (Ker or Kerr?), merchant, son of Andro Cor, burgess, and himself made a burgess in 1566. Active in the town council 1588-98 and three times bailie, Cor built or rebuilt his house near the head of the close in 1590, and its door heads, inscribed with his initials and HB for his wife Helen Bellenden, are still extant. (from Stuart Harris, "Place Names of Edinburgh", 1996, pages 53-4)
Watching Brief (30 August 2011 - 10 October 2011)
An archaeological evaluation was undertaken by AOC Archaeology Group on the site of a proposed development at Advocates Close, Edinburgh. This evaluation was situated within the small garden area to the immediate west of the Close (NT 25700 73671). The archaeological evaluation consisted of both hand-dug and machine excavated trenches. Archaeological remains in the form of localised Medieval and Post-Medieval features were encountered. These included a probable 17th Century wall and the remains of a boundary path. Numerous associated small finds were recovered including approximately 60 ceramic sherds, a perforated oyster shell, silver pin and animal bone.
AOC Archaeology 2011 (R. Engl) OASIS ID: aocarcha1-112755
Standing Building Recording (24 August 2011 - 17 October 2011)
An historic building recording excercise was undertaken on the abandoned 19th century buildings as part of a large development located at Advocates Close in Edinburgh. A Level 2/3 survey was undertaken which included a preliminary photographic and written survey together with annotation of architects' drawings preceded by archive research. An archaeological evaluation has also been undertaken on a small area of land to the east of the development (this is dealt with in a seperate OASIS report).
AOC Archaeology 2011 (D. Sproat) OASIS ID: aocarcha1-113658
Excavation (13 August 2012 - 6 September 2012)
NT 25700 73671 A programme of archaeological work was undertaken 13 August – 6 September 2012 during ground reduction associated with the development of land along the W frontage of Advocates Close. The work revealed a series of stratified deposits and structures relating to the 16th-century tenements that formerly occupied the site. A series of midden and sealing deposits were recorded to the NW of the former tenements and these provided an uninterrupted sequential stratigraphy from the buildings’ initial construction in the late 16th century to their demolition in the late 19th century. An early natural cut post-medieval open sewer ditch was recorded together with several inter-cutting pits. A 16th/17th-century boundary wall abutting the tenements was also revealed. A number of structural elements relating to the former buildings were recognized including a turnpike stairwell, vaulted ceiling and various floor levels. Large stratified assemblages of bone and ceramics were recovered together with other finds including glass, clay pipe and metal objects.
Archive: RCAHMS (intended)
Funder: Interserve Construction Ltd
Rob Engl, AOC Archaeology Group
2012














