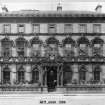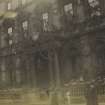|
Print Room |
ED 2618 |
|
Historic photographic view of entrance elevation. |
c. 1900 |
Item Level |
|
|
Photographs and Off-line Digital Images |
ED 14219 |
General Collection. Photograph Albums. |
View of no.9 St Andrews Square, Edinburgh, formerly the Scottish Widows Fund Society, decorated for the coronation |
6/1902 |
Item Level |
|
|
Print Room |
PA 76B/9/8 |
General Collection. Photograph Albums. |
View of no.9 St Andrews Square, Edinburgh, formerly the Scottish Widows Fund Society, decorated for the coronation
PHOTOGRAPH ALBUM NO 76: THE CORONATION ALBUM VOL.2 |
6/1902 |
Item Level |
|
|
Print Room |
D 81245 NC |
Collection of illustrations from The Builder |
'Scottish Widows' Fund (The Late Mr David Bryce)' |
1/1/1898 |
Item Level |
|
|
Photographs and Off-line Digital Images |
D 81246 NC |
General Collection: Newscuttings |
Photograph of and short article about group of statues found in the cellar of the building. |
|
Item Level |
|
|
Photographs and Off-line Digital Images |
ED 9840 |
|
View of street facade decorated for coronation. |
26/6/1902 |
Item Level |
|
|
Photographs and Off-line Digital Images |
D 81163 PO |
|
Group of statues being loaded onto lorry |
|
Item Level |
|
|
Photographs and Off-line Digital Images |
A 60684 |
|
Plan and elevation of new entrance |
19/11/1840 |
Item Level |
|
|
Photographs and Off-line Digital Images |
PSA G/7921 |
Records of the Property Services Agency, Department of the Environment, Edinburgh, Scotland |
Computer installation |
|
Item Level |
|
|
Photographs and Off-line Digital Images |
PSA G/7934 |
Records of the Property Services Agency, Department of the Environment, Edinburgh, Scotland |
Computer installation |
|
Item Level |
|
|
Photographs and Off-line Digital Images |
PSA G/7949 |
Records of the Property Services Agency, Department of the Environment, Edinburgh, Scotland |
Computer installation |
|
Item Level |
|
|
Photographs and Off-line Digital Images |
PSA G/7955 |
Records of the Property Services Agency, Department of the Environment, Edinburgh, Scotland |
Computer installation |
|
Item Level |
|
|
Photographs and Off-line Digital Images |
PSA G/7991 |
Records of the Property Services Agency, Department of the Environment, Edinburgh, Scotland |
Computer installation |
|
Item Level |
|
|
Photographs and Off-line Digital Images |
PSA G/8013 |
Records of the Property Services Agency, Department of the Environment, Edinburgh, Scotland |
Computer installation |
|
Item Level |
|
|
Photographs and Off-line Digital Images |
E 33725 |
Records of Dick Peddie and McKay, architects, Edinburgh, Scotland |
Additions and alterations for Scottish Widows Fund.
Photographic copy of details of stone facade. |
1934 |
Item Level |
|
 |
On-line Digital Images |
SC 1056214 |
|
View of street facade decorated for coronation. |
26/6/1902 |
Item Level |
|
|
Prints and Drawings |
DPM 1930/66/1/3 |
Records of Dick Peddie and McKay, architects, Edinburgh, Scotland |
Additions and alterations for Scottish Widows Fund.
Plans, sections and elevations of front. |
c. 1934 |
Item Level |
|
 |
On-line Digital Images |
DP 104250 |
General Collection. Photograph Albums. |
View of no.9 St Andrews Square, Edinburgh, formerly the Scottish Widows Fund Society, decorated for the coronation
PHOTOGRAPH ALBUM NO 76: THE CORONATION ALBUM VOL.2 |
6/1902 |
Item Level |
|
|
Photographs and Off-line Digital Images |
SC 1377900 |
Records of Dick Peddie and McKay, architects, Edinburgh, Scotland |
Additions and alterations for Scottish Widows Fund.
Photographic copy of details of stone facade. |
1934 |
Item Level |
|
|
Prints and Drawings |
DPM 1930/66/1 |
Records of Dick Peddie and McKay, architects, Edinburgh, Scotland |
Additions and alterations for Scottish Widows Fund.
Plans, sections and elevations. Details of lift motor room and ventilation plant. |
c. 1934 |
Batch Level |
|
|
Prints and Drawings |
DPM 1930/66/2 |
Records of Dick Peddie and McKay, architects, Edinburgh, Scotland |
Additions and alterations for Scottish Widows Fund.
Details including staircases, ventilation plant, strong room and concrete floor. |
c. 1934 |
Batch Level |
|
|
Prints and Drawings |
DPM 1930/66/3 |
Records of Dick Peddie and McKay, architects, Edinburgh, Scotland |
Additions and alterations for Scottish Widows Fund.
Details of interior fittings and finishings. Details of blackout blinds. |
c. 1934 |
Batch Level |
|
|
Prints and Drawings |
DPM 1930/66/4 |
Records of Dick Peddie and McKay, architects, Edinburgh, Scotland |
Additions and alterations for Scottish Widows Fund.
Details showing interior and exterior stone and plasterwork finishings.
|
1935 |
Batch Level |
|
|
Prints and Drawings |
DPM 1930/66/5 |
Records of Dick Peddie and McKay, architects, Edinburgh, Scotland |
Additions and alterations for Scottish Widows Fund.
Details showing ventilation grilles, cupola, pantry fittings, stairs and windows. |
1935 |
Batch Level |
|