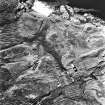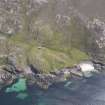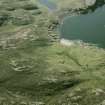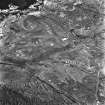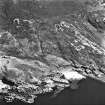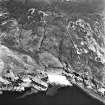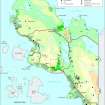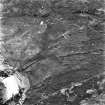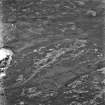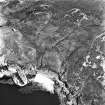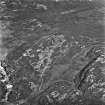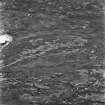Camas A' Ghlais' Lean
Township (Post Medieval)
Site Name Camas A' Ghlais' Lean
Classification Township (Post Medieval)
Alternative Name(s) Camas-eilean-ghlais
Canmore ID 114442
Site Number NB91NE 2
NGR NB 9698 1550
Datum OSGB36 - NGR
Permalink http://canmore.org.uk/site/114442
- Council Highland
- Parish Lochbroom
- Former Region Highland
- Former District Ross And Cromarty
- Former County Ross And Cromarty
Field Visit (12 May 1994)
NB91NE 2 9698 1550
This township, which is situated on a bay on the W of the Rubha Coigach peninsula, comprises five huts or buildings, three enclosures, a stack-yard, lazy-beds, two phases of head-dyke, and other cultivation-remains. Within the township there are two main foci or farmsteads: one at the present roofed building (NB 9695 1554) and the other at the largest ruined building of the township (ACHIL94 38; NB 9700 1549). At both foci there are subsiduary structures or enclosures, including an enclosure 40m to the SW of the SE farmstead, which is depicted on the 1st edition of the OS 6-inch map (Cromartyshire 1881, sheet IB) as having a roofed building that was not visible at the date of survey.
The buildings range from 3.5m to 13.4m in length by between 1.8m and 3.7m in breadth within faced-rubble walls, 0.5m to 1m thick and standing up to 1.6m high where best preserved. The largest building is sub-divided into three compartments by two inserted partitions, with an extension to the ENE, the original end wall having been demolished, and stands to gable height. The stack-yard (ACHIL94 39), which is situated beside the largest building (ACHIL94 38), is enclosed by a drystone wall and contains two rubble stands, 3.2m across, towards the N side. A square stone pen some 6m across lies beside the stack-yard to the ENE. The footings of a building lies to the NW of the roofed house (ACHIL94 43) and there is a bothy filled with rubbish to the NE (ACHIL94 44). Four outlying huts or pens were recorded, including a stone-walled hut with a window in the S end, which predates the drystone dyke (ACHIL94 41), a two-compartment pen on the beach (ACHIL 94 36, NB 9689 1537), a robbed hut or pen on the raised beach (NB 9690 1538) and a pen or bothy in the midst of the arable (NB 9687 1551).
The head-dyke has two phases: the earlier, an earthen bank describes a curvilinear course around the N part of the site, and a later rectilinear drystone-walled phase that encloses the S part of the site and post-dates one of the buildings (ACHIL94 41). Within the dyke there are patches of lazy-beds (e.g. NB 9705 1540 and 9684 1548), an expanse of smoothed ground with faint traces of furrows or drains, indicative of a phase of plough-based agriculture, and clearance cairns in a linear arrangement.
Both May's Survey of 1758 (SRO, RHP 85395) and Morrison's of 1775 (SRO, E746/189) depict areas of arable at this site, but no sign of any habitation. The 1st edition of the OS six-inch map (Cromartyshire 1881, sheet iB) depicts five roofed buildings, three enclosures, what may either be a unroofed building with outshots or a four compartment enclosure or sheepfold, and a head-dyke. The 2nd edition (Ross and Cromarty 1905, sheet iB) shows five roofed buildings, one unroofed building, three enclosures and a head-dyke.
(ACHIL94 36-44)
Visited by RCAHMS (PJD) 12 May 1994


















